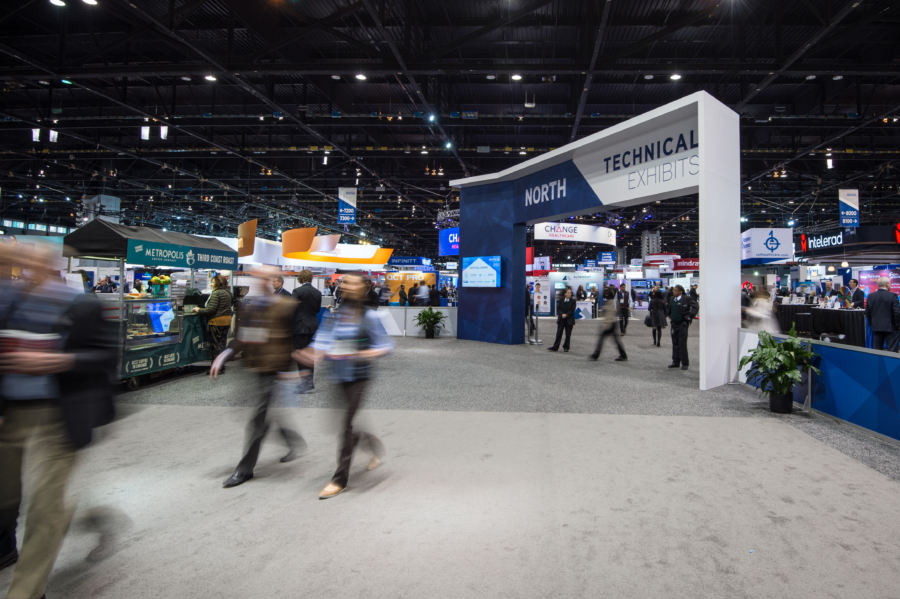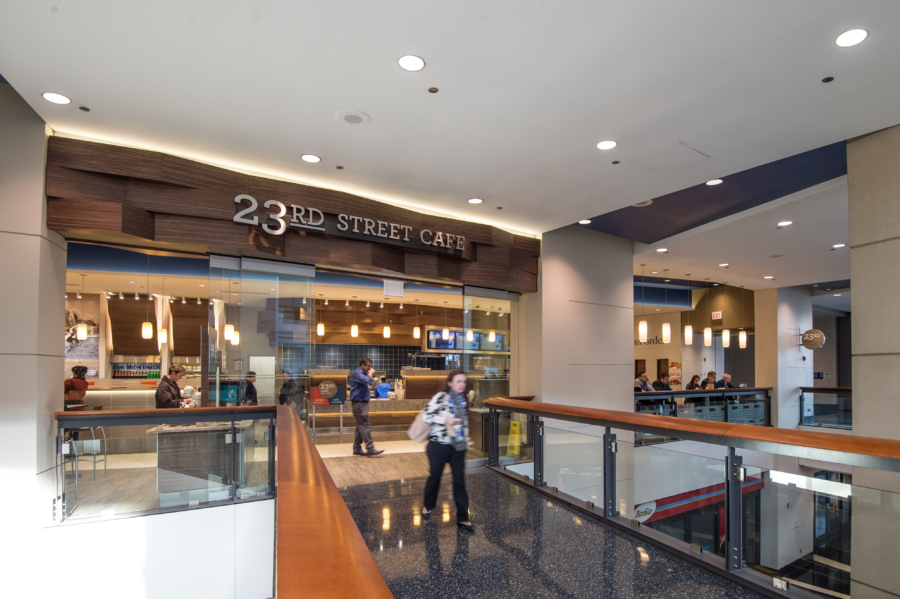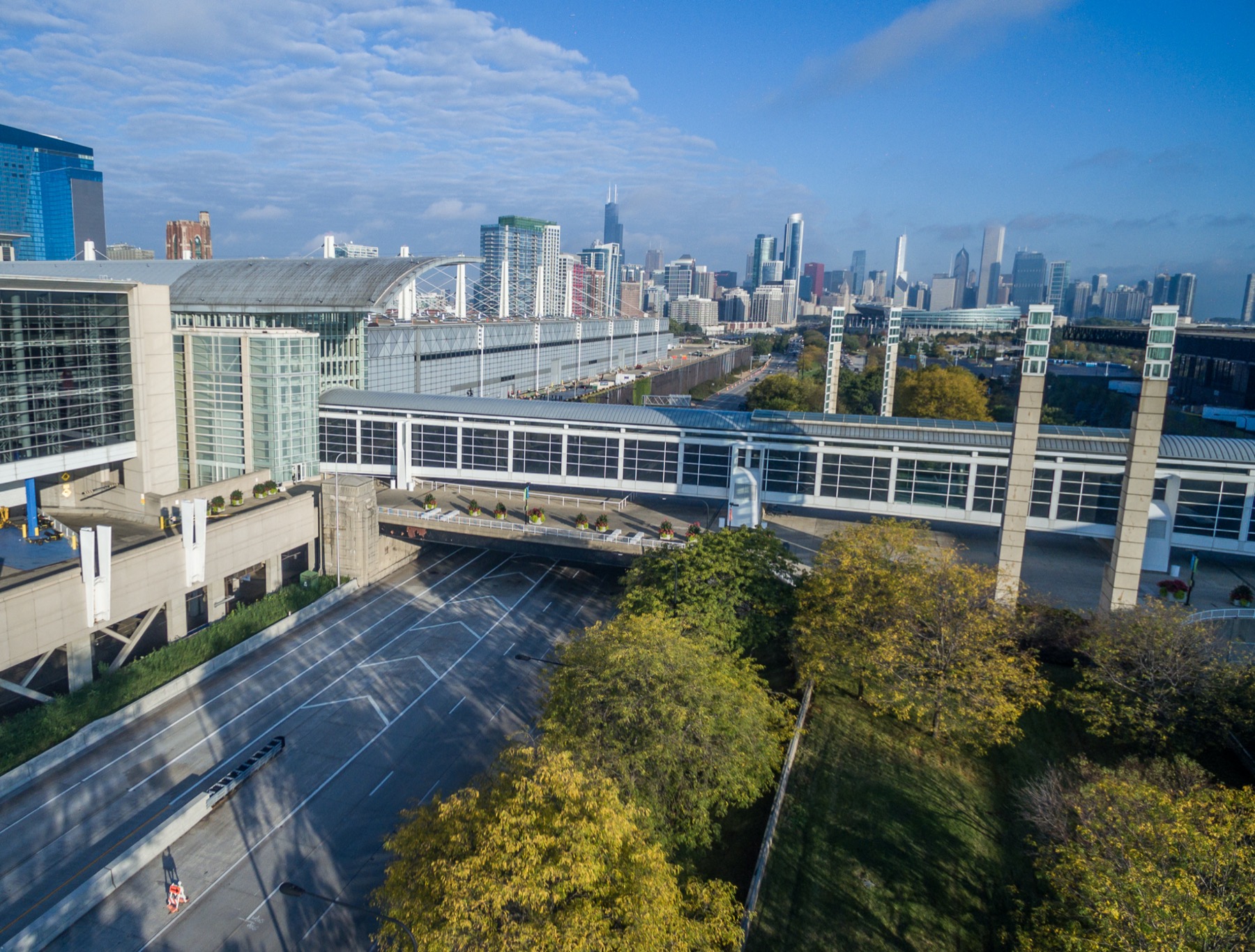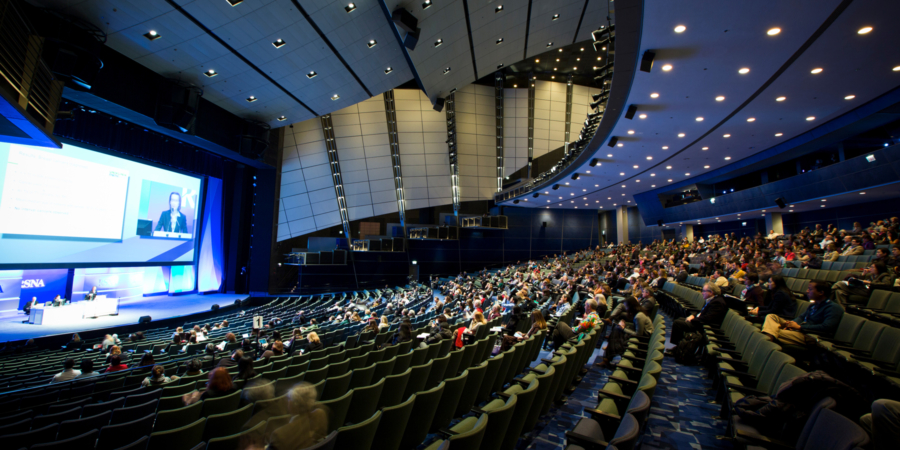The McCormick Place North addition, features 705,000 square feet of exhibit space that can be used independently or in conjunction with McCormick Place South and/or McCormick Place Lakeside Center. Sky bridges connect to the Lakeside Center (Level 3) and the McCormick Place South (Level 4).
View North building floorplans
Download the North building brochure

Further event space specifics include:
Exhibit space: Hall B (Level 3) — 496,000 square feet, divisible by two; Hall C (Level 1) — 209,000 square feet, divisible by two
Grand concourse lobby: 35,836 square feet, which can be used for registration (Level 3)

Meeting rooms: 84,603 square feet, totaling 29 rooms, with the following capacities:
- 70 to 666-seat theatre
- 36 to 333-seat classroom
- 32 to 400-seat banquet
Dining: Two full-size restaurants (Level 2)

Transportation: Dedicated taxi and bus loading/unloading area (Level 1)
McCormick Place North is located at 2301 S. King Drive. Call (312) 791-7000 for information.
Learn more about McCormick Place venues
Plan your next meeting in Chicago



