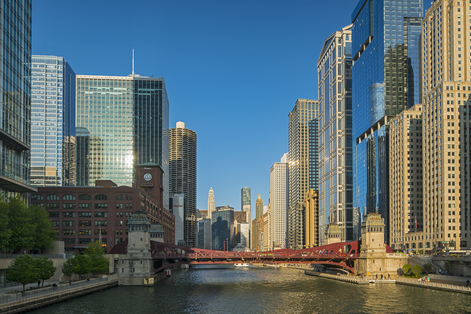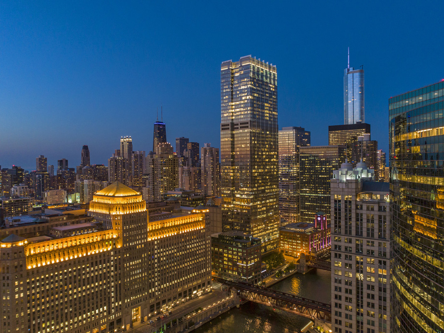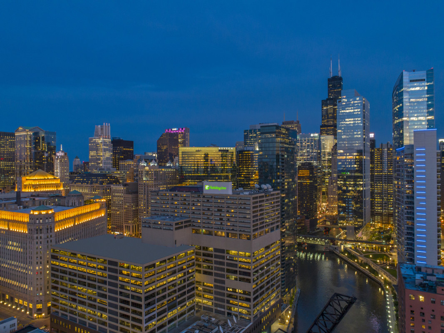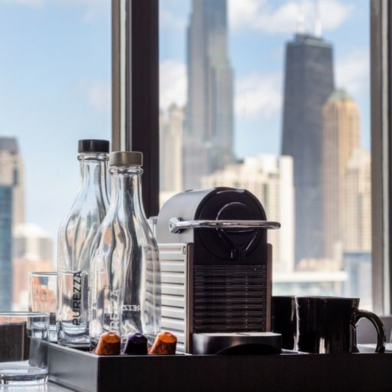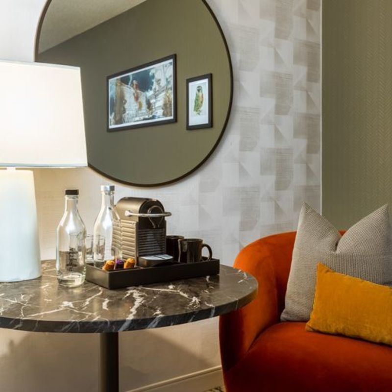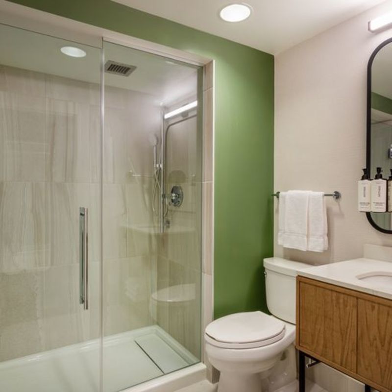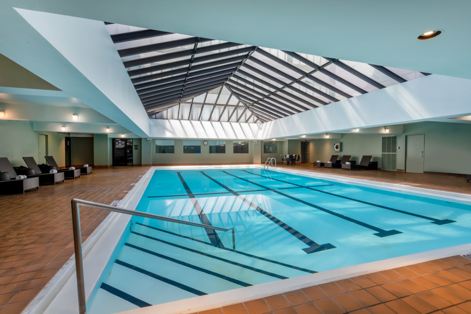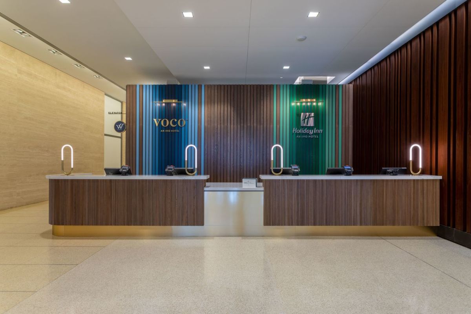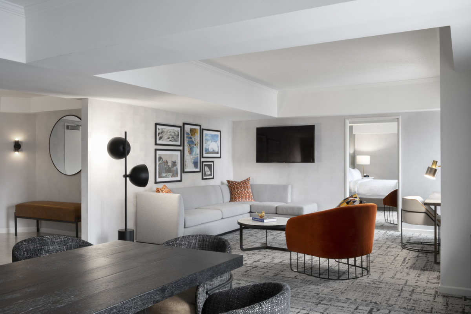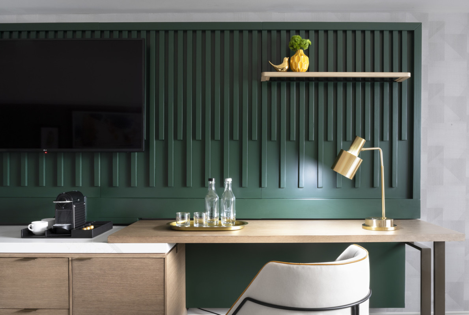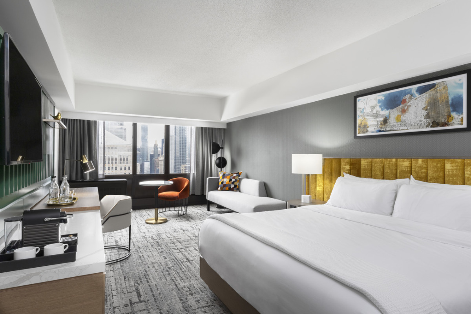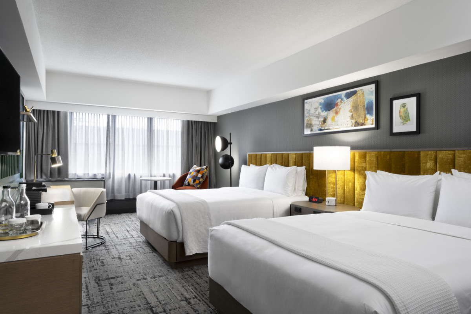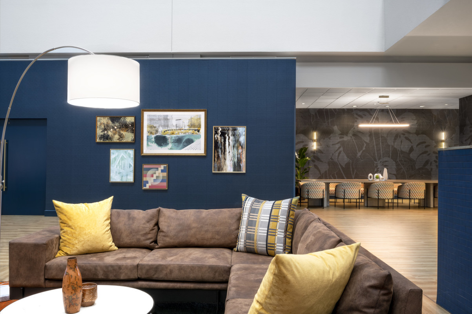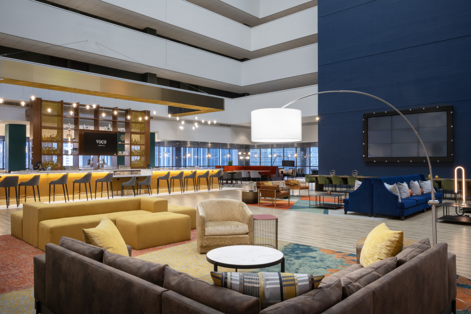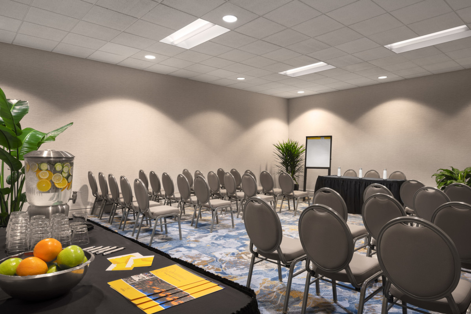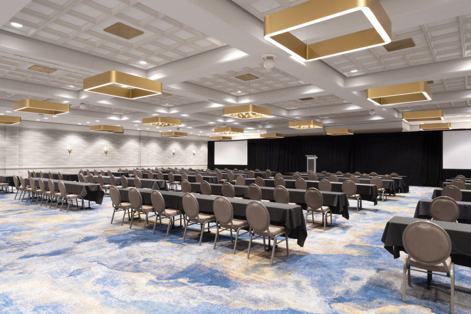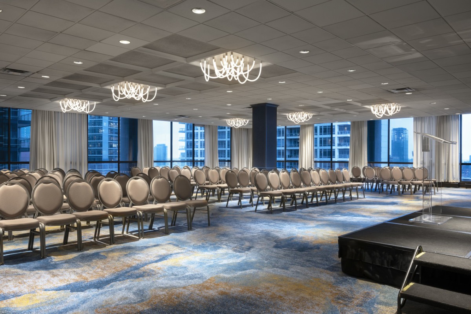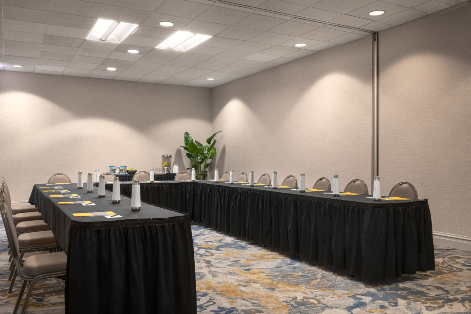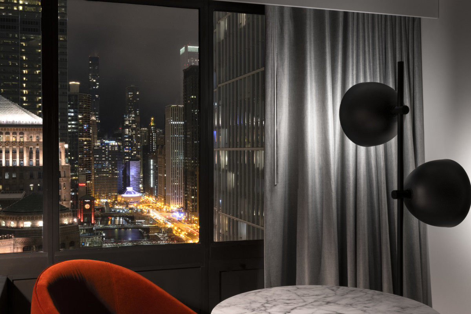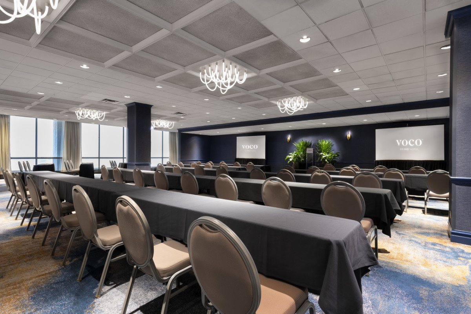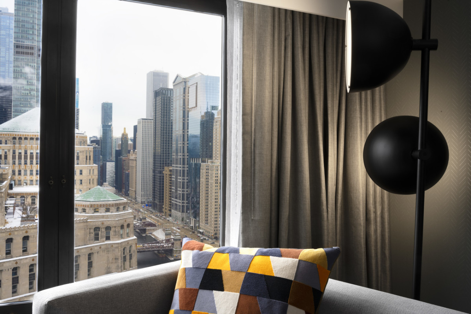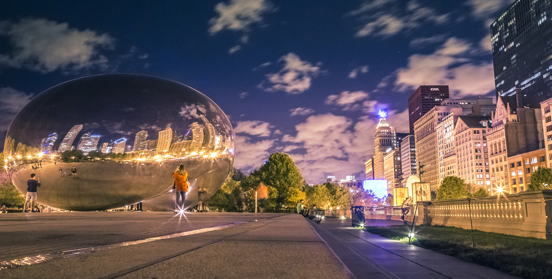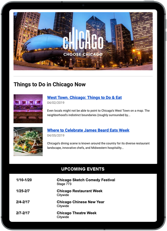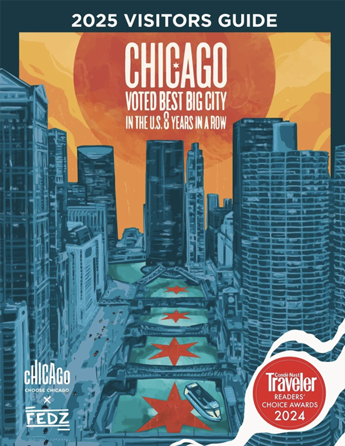Located on the iconic Wolf Point next to the Chicago River & sharing a space with the Holiday Inn Chicago Downtown – Wolf Point, voco Chicago Downtown is IHG’s new upscale brand that is thoughtful, unstuffy and relaxed. A hotel that is reliable enough to depend on, but different enough to be fun.
Spacious & well-appointed, voco Chicago Downtown’s accommodations range from standard rooms to elaborate & extensive suites that pay homage to this great neighborhood of Chicago with unmatched views of the Chicago River, the historic art deco Merchandise Mart and downtown Chicago. Complete with special touches throughout, the hotel is home to Waterview Kitchen + Bar that features an amazing 2-sided feature bar and a globally eclectic menu that celebrates the tastes of Chicago. Our 24-hour marketplace is also open for our guests to enjoy quick snacks, barista coffee, and grab n’ go meals.
Setting a new benchmark for event & meeting planners in Chicago, voco Chicago Downtown boasts 25,000 square feet of event space complete with modern technology. Offering the most advanced, spacious, and centrally located event venues in the city, our conference center is a space for meetings and events with all the modern-day necessities in a timeless setting – perfect for social gatherings & corporate events alike.
Wheelchair Accessible
Incentive Programs
Group Lodging
Number of Sleeping Rooms293
Indoor Pool
Business Center
Laundry
Number of Suites2
Number of ADA-Compliant Rooms27
SpaNearby
In-Room High-Speed AvailabilityComplimentary
Exercise FacilityOn-site
In-Room Wi-Fi AvailabilityComplimentary
Total Number of Guest Rooms295
In-room Refrigerator
In-Room iPod Docking Station
In-room Safe
In-room Coffee Maker
In-Room Hair Dryer
Number of Kings117
Number of Double/Doubles114
Complimentary Policy1 to 50
Motorcoach ParkingOff-site
Average Visit/Tour Length60 minutes
Minimum Group Number521
Maximum Room Block10
Maximum Group Number521
Miles from O'Hare Airport15.7
Miles from Midway Airport11.1
Miles from Navy Pier1.5
Miles from McCormick Place5.1
Visa
MasterCard
Discover
American Express
Late Night
Dinner
Lunch
Brunch
Breakfast
Student Group Friendly
Public Space Wi-Fi Available
Restaurant(s) On-site
Bar/Lounge
Concierge Service
ATM Machine On-site
ADA Compliant
Public Space Wi-Fi COMP or FeeComplimentary
Self-Parking AvailableOff-site
Food On-siteRestaurant
Airport(s) ServedORD & MDW
Number of Restaurants On-site
Family-friendly
Private Ballroom Space Available
Total Square Footage of Exhibit Space27000
Number of Meeting Rooms15
Largest Room, Theater Capacity800
Largest Room, Reception Capacity (Standing)800
Largest Room, Classroom Capacity400
Largest Room, Banquet Capacity (Seated)530
Largest Room, Ceiling Height13.5
Largest Room, Max Capacity800
Largest Room, Square Footage7560
On-Site Catering
On-site Audio/Visual Equipment
Max Capacity, Theater Style800
Max Capacity, Classroom Style400
Max Capacity, Banquet Style (Seated)530
Total Square Footage of Meeting Space25000
Private Meeting Space Available
More Images
