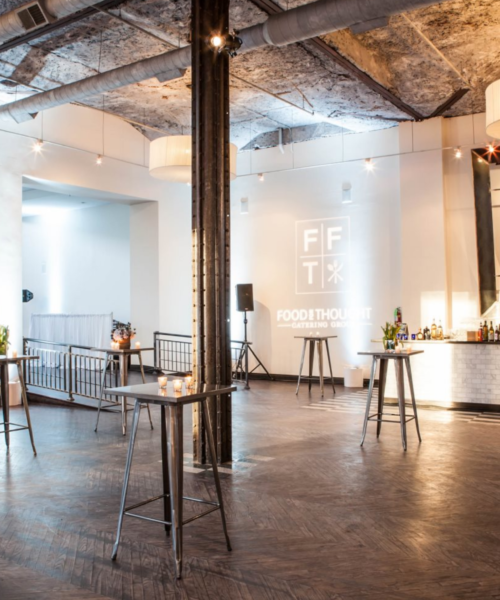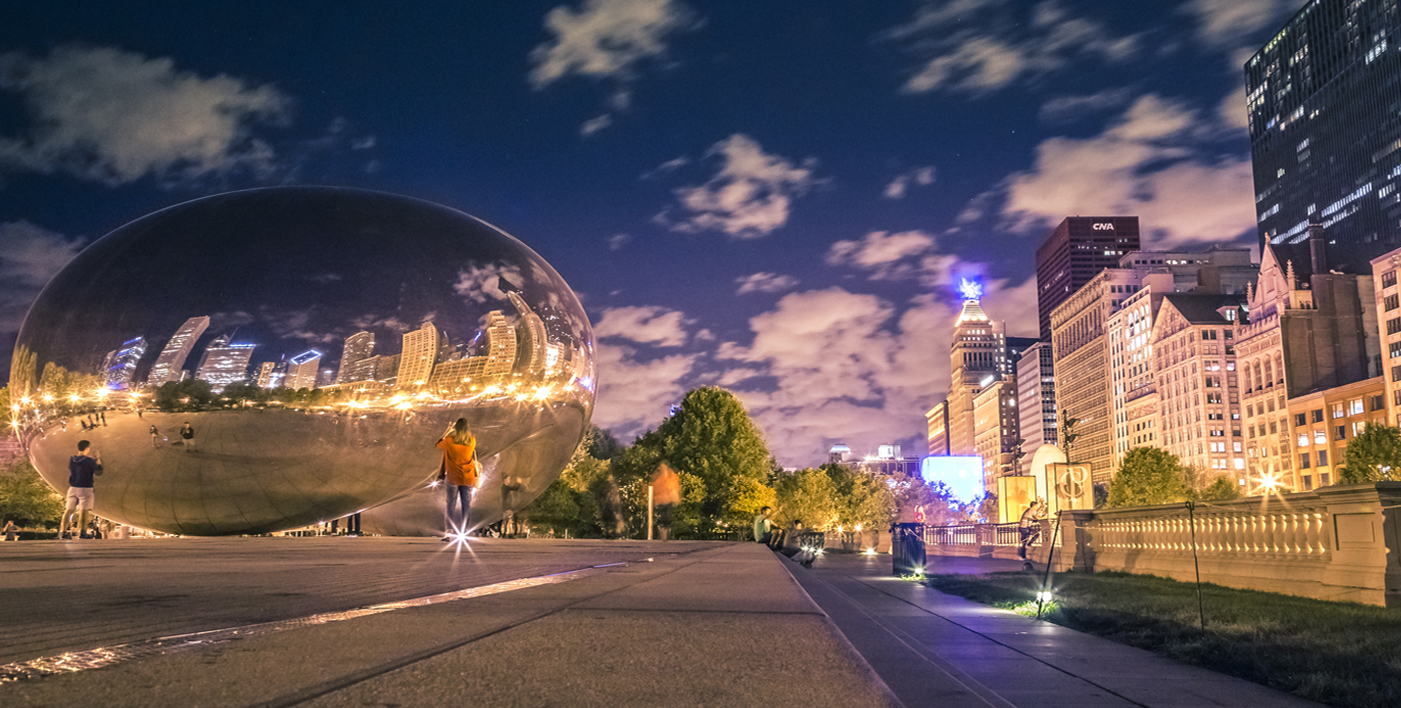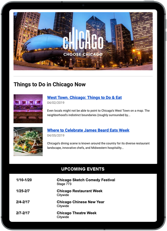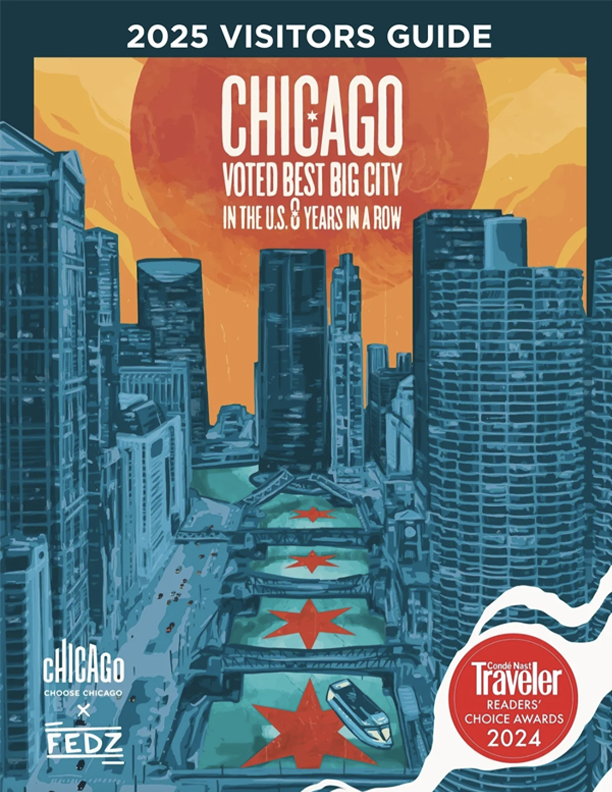Venue SIX10, a premiere Chicago event site, features a 10-story faceted window wall that provides stunning panoramic views of Chicago’s skyline, Grant Park, and Lake Michigan. Venue SIX10 offers a variety of event spaces including a 408-seat theater, state-of-the-art breakout rooms and expansive event galleries. With numerous design awards, Silver LEEDs certification, catering provided by a select group of Chicago’s finest caterers, and impeccable service, Venue SIX10 delivers an experience second to none.
Health Screening Required-Guest
Health Screening Required-Staff
Masks Required-Guest
Masks Required-Staff
Reservations Required
CDC Recommended Cleaning Procedures
Hand Wash/Sanitizer Stations
Social Distancing Guidelines Enforced
Limited Elevator Occupancy
Reduced Occupancy/Occupancy Limits
Maximum Group Number1000
Miles from O'Hare Airport17.2
Miles from Midway Airport11.4
Miles from Navy Pier2.1
Miles from McCormick Place1.8
Visa
MasterCard
Discover
American Express
Valet Parking Available
Reservation Cancellation PolicyClient must request formal proposals for pricing, once agreed upon signed agreement and deposit required to reserve space.
Public Space Wi-Fi Available
Live Music
ADA Compliant
Public Space Wi-Fi COMP or FeeComplimentary
Self-Parking AvailableOff-site
Food On-siteOTHER
Hours of OperationEvent Dependent
Buy-out Max Capacity1200
Total Square Footage of Exhibit Space11662
Number of Meeting Rooms14
Largest Room, Theater Capacity398
Largest Room, Reception Capacity (Standing)400
Largest Room, Classroom Capacity130
Largest Room, Banquet Capacity (Seated)350
Largest Room, Ceiling Height16.0
Exhibit Space Available
Largest Room, Max Capacity400
Largest Room, Square Footage8297
On-site Audio/Visual Equipment
In-house/Exclusive Caterer(s)
Complete Buy-out Available
Max Capacity, Theater Style398
Max Capacity, Reception Style (Standing)1200
Max Capacity, Classroom Style150
Max Capacity, Banquet Style (Seated)350
Video Conferencing Available
Total Square Footage of Meeting Space10689
Max Venue Capacity1200
Private Meeting Space Available
Permanent Stage
More Images
















