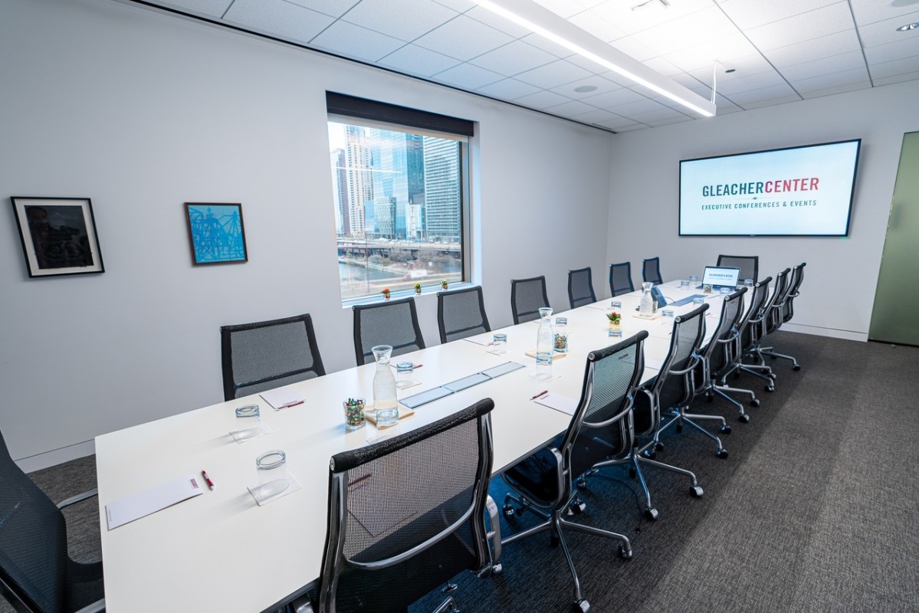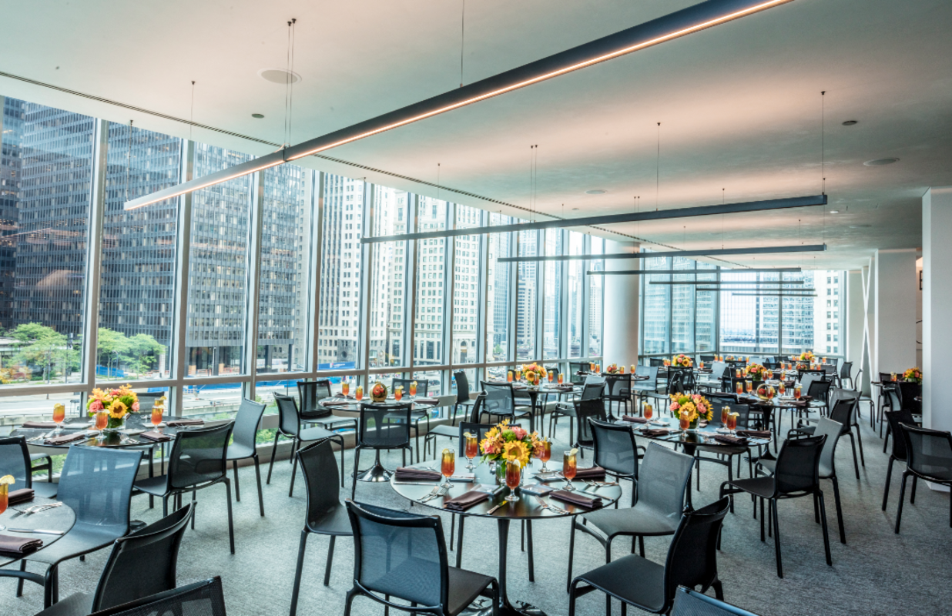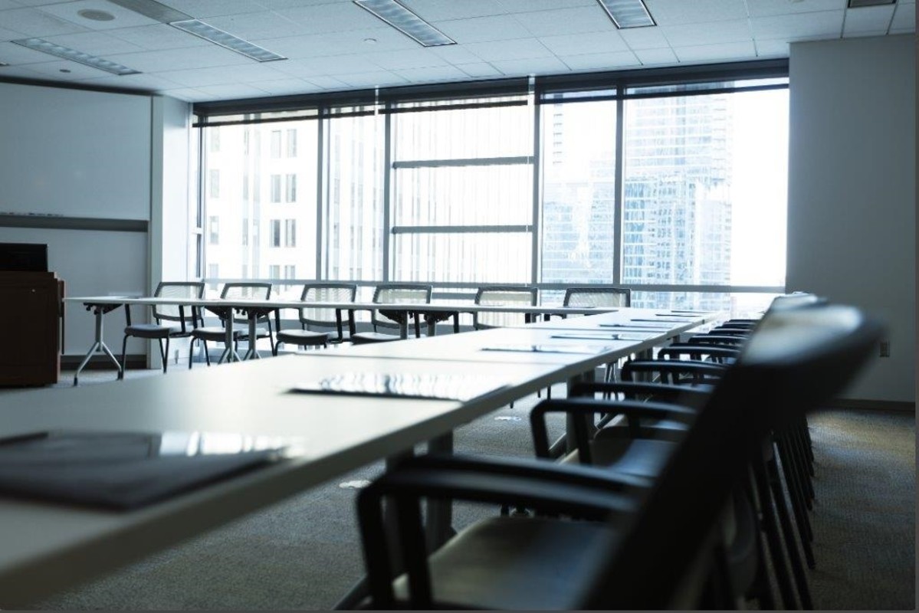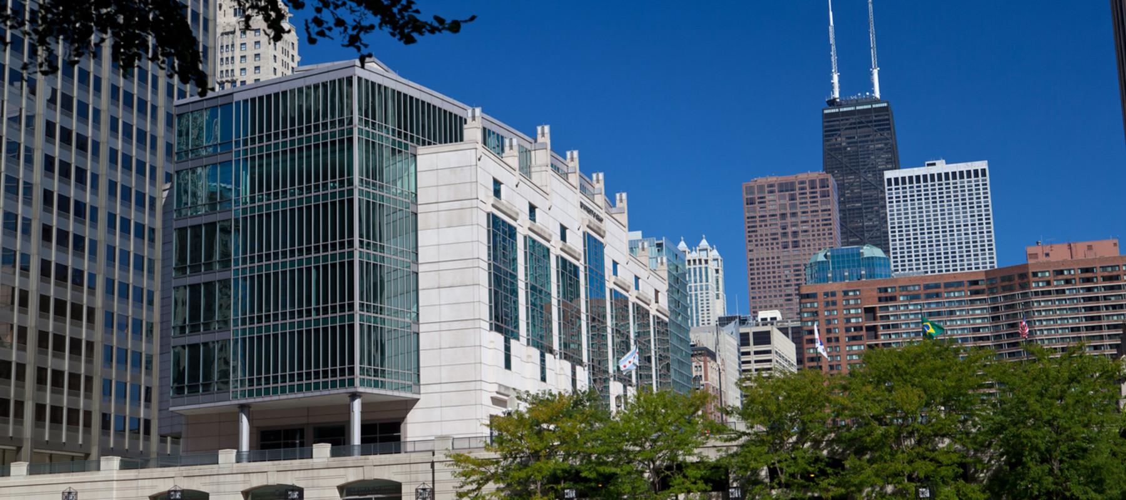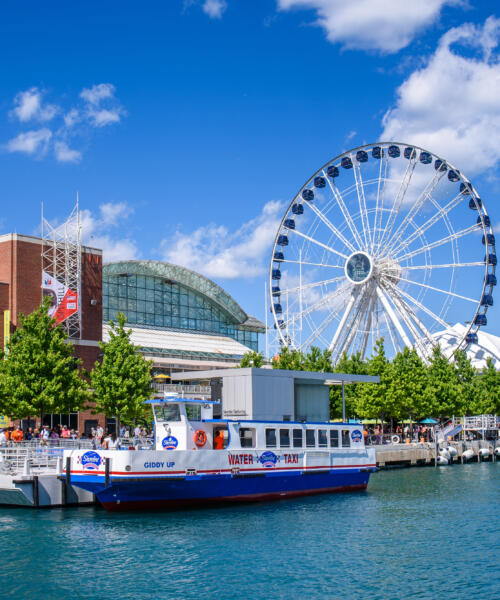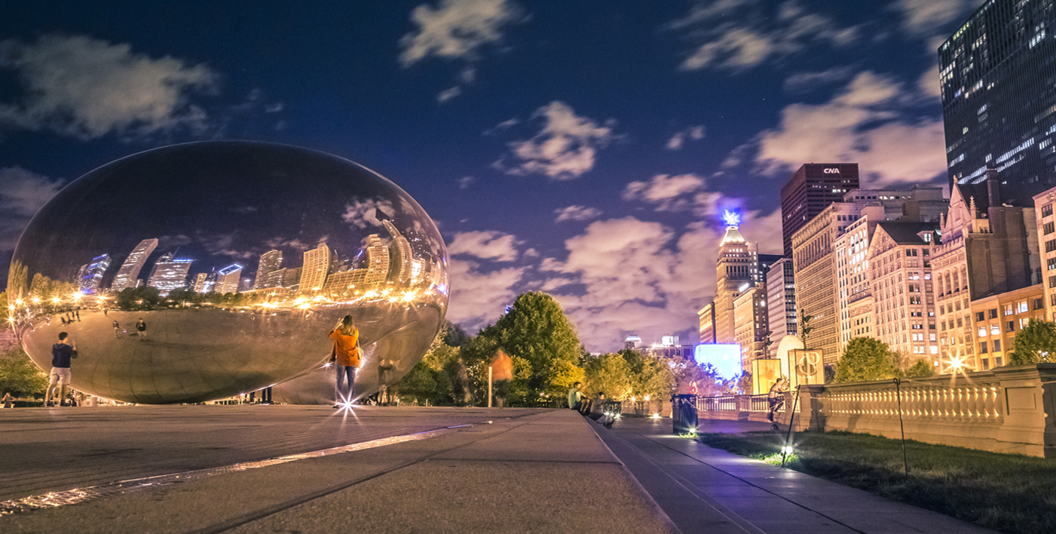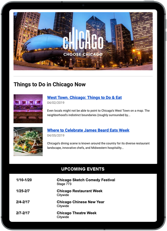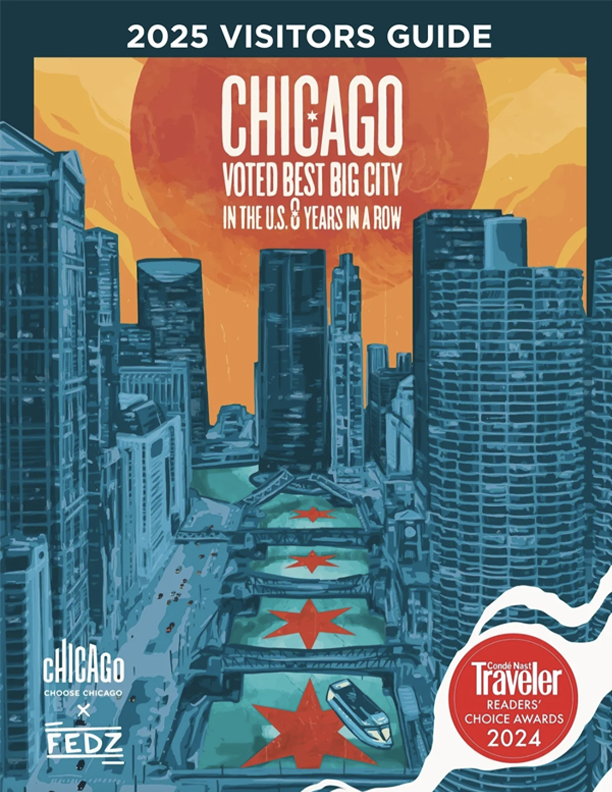Gleacher Conference Center, The University of Chicago
Location
450 N. Cityfront Plz. Dr., Chicago IL 60611
Contact
- Visit website
- (312) 464-8787
- (312) 464-8788
- (312) 464-8683
Downtown Chicago’s premier meeting destination located at Michigan Avenue and the Chicago River. Offering 41 well-appointed meeting rooms including 13 tiered classrooms (capacities: 71 guests-134 guests), executive boardrooms, and several flexible meeting rooms. Numerous private dining rooms overlooking the city, Lake Michigan and Chicago River with catering provided by Wolfgang Puck Catering. All meetings are professionally supported by an award-winning conference service, audiovisual and catering staff. Don’t forget to explore our PIMCO Midway Club on the fifth floor.
The PIMCO Midway Club is Chicago Booth’s lounge and dining venue, located on the fifth floor of the Gleacher Center in the heart of downtown Chicago. Overlooking the city and the river, the PIMCO Midway Club offers stunning views and a sophisticated environment perfect for a business lunch, board meeting, or cocktails with colleagues and friends.
PIMCO Midway Club:
Monday–Friday
Cocktails 5–11PM
Private events 312.464.8787
Arrange Transportation
Wheelchair Accessible
Business Center
Miles from O'Hare Airport30.0
Miles from Midway Airport30.0
Restaurant(s) On-site
ATM Machine On-site
ADA Compliant
Food On-siteRestaurant
Private Ballroom Space Available
Preferred Catering Providers
Number of Meeting Rooms41
Largest Room, Theater Capacity350
Largest Room, Reception Capacity (Standing)350
Largest Room, Classroom Capacity134
Largest Room, Banquet Capacity (Seated)220
Largest Room, Ceiling Height10.0
Exhibit Space Available
Largest Room, Max Capacity350
Largest Room, Square Footage3070
On-Site Catering
On-site Audio/Visual Equipment
In-house/Exclusive Caterer(s)
Complete Buy-out Available
Max Capacity, Theater Style350
Max Capacity, Reception Style (Standing)350
Max Capacity, Classroom Style134
Max Capacity, Banquet Style (Seated)220
Video Conferencing Available
Total Square Footage of Meeting Space50000
Max Venue Capacity350
Private Meeting Space Available
Max Restaurant Capacity90
Private Dining Available
Group Menu
Group Breakfast Available
Avg Meal Price/Person (appetizer, entrée, dessert)$$$$ = $35 and up
Box Lunches Available
More Images


