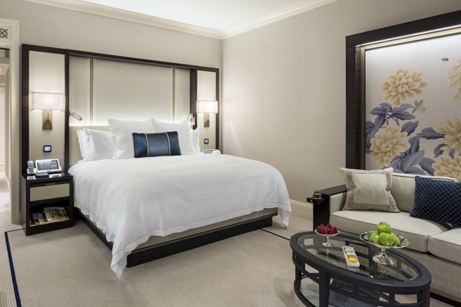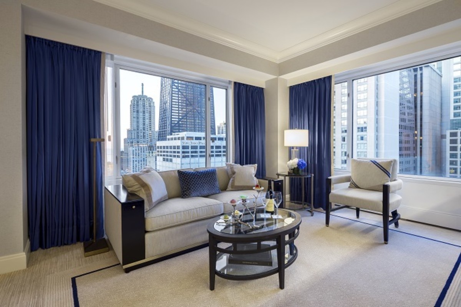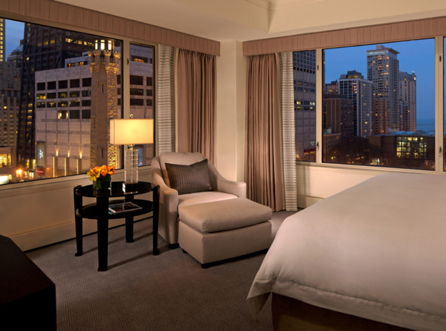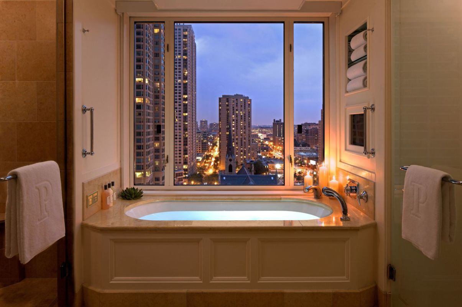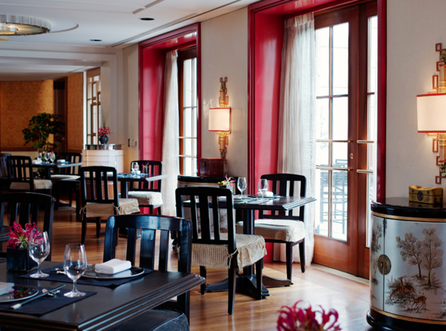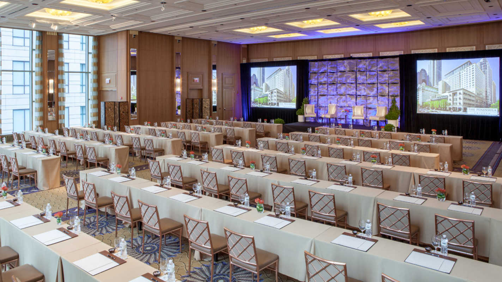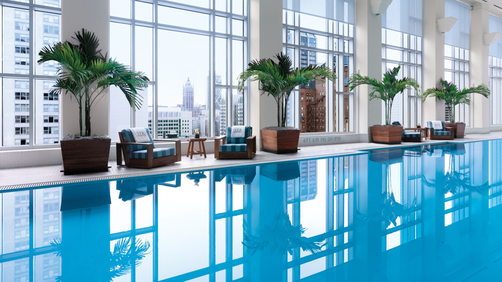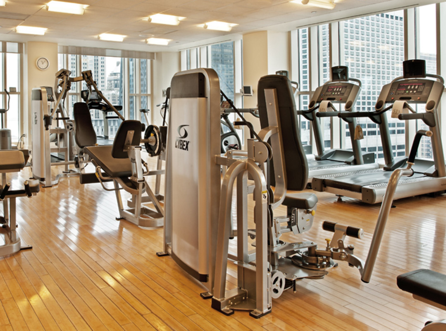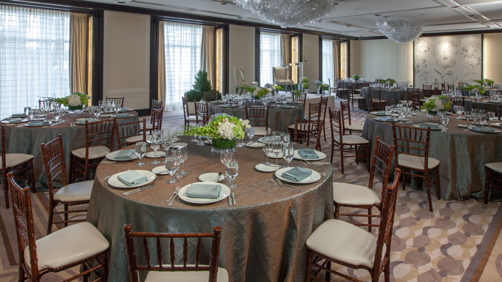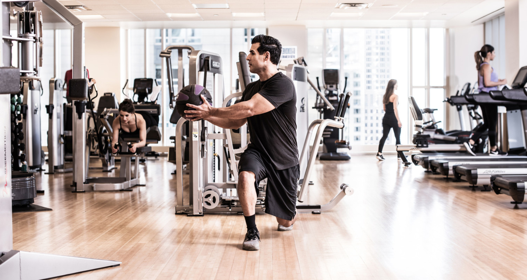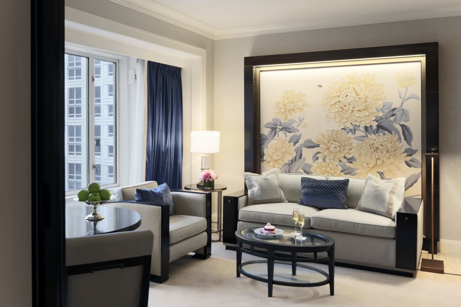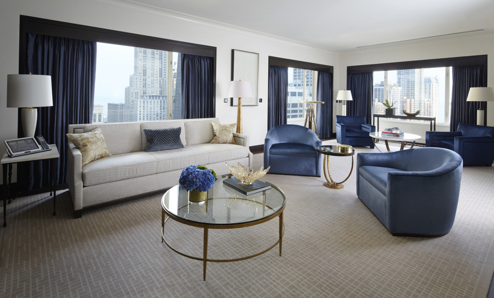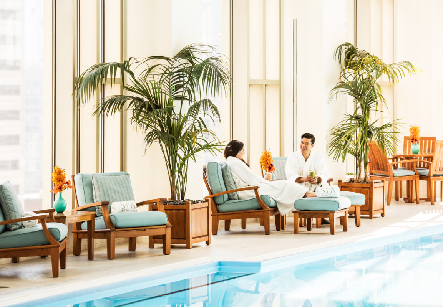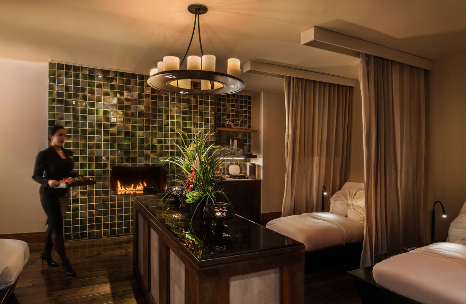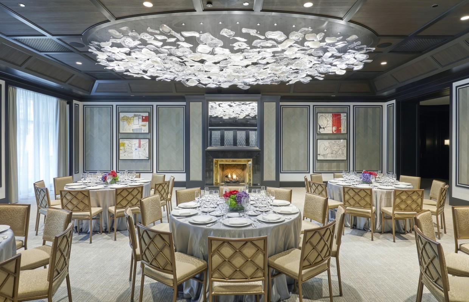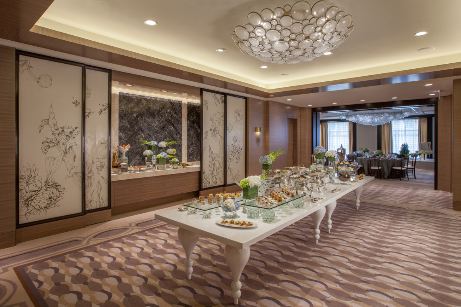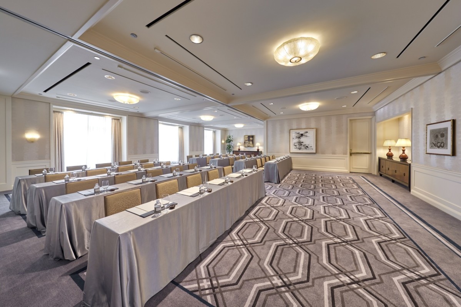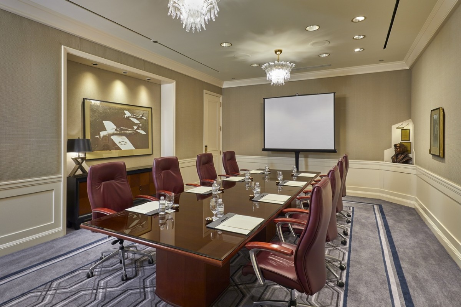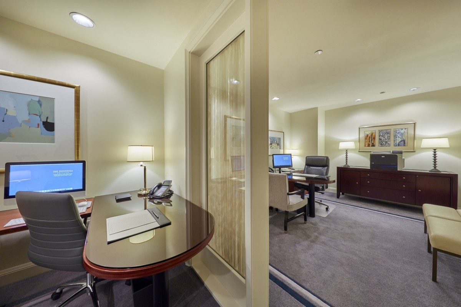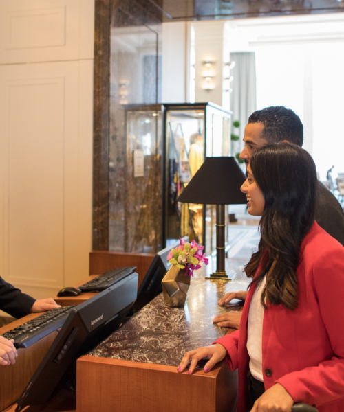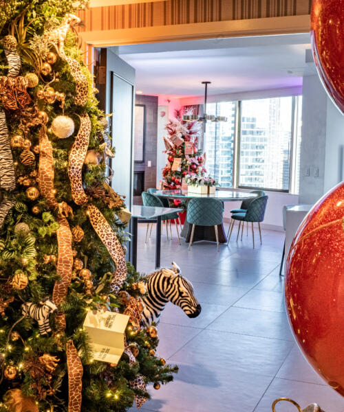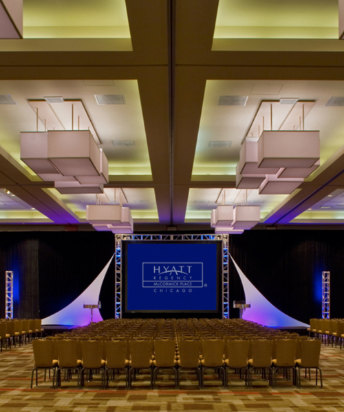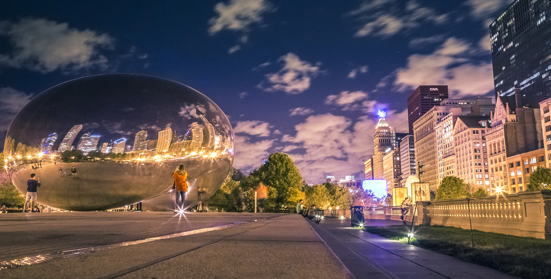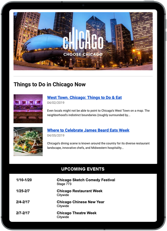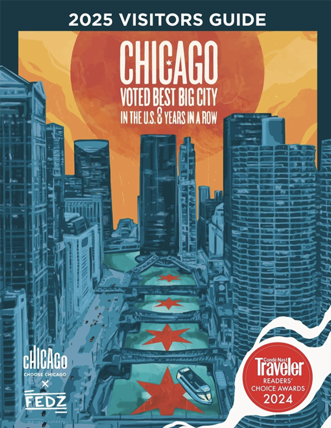339 total rooms. 82 suites. Located in the heart of Chicago’s “Magnificent Mile” on North Michigan Avenue. The Peninsula Chicago features the most spacious rooms and suites in the city, a 14,000 square foot spa, a 4,000 square foot glass-enclosed ballroom, the Grand Terrace overlooking North Michigan Avenue and four food & beverage venues. Vpk, Ha, Ms, IC, AMEX, VISA, MC, DC, CB, JCB, DIS.
Arrange Transportation
Wheelchair Accessible
Incentive Programs
Group Lodging
Group Charter/Sightseeing
Group Transfers
Number of Sleeping Rooms257
Complimentary Local Calls
Complimentary Newspaper
Indoor Pool
Pet-friendly
Business Center
Laundry
Express Check-In/Check-Out
Bell Services
Number of Suites82
Number of ADA-Compliant Rooms16
SpaOn-site
In-Room High-Speed AvailabilityComplimentary
Exercise FacilityOn-site
Luggage Service Fee$7 per bag RT
Complimentary Room Policy1 per 50
In-Room Wi-Fi AvailabilityComplimentary
Total Number of Guest Rooms339
In-room Refrigerator
In-Room iPod Docking Station
Connecting Rooms Available
In-room Safe
Room Service
In-room Mini Bar
In-Room Hair Dryer
In-Room DVD Player
24-hour Room Service
Number of Kings217
Number of Double/Doubles40
Complimentary Policy1 per 50
Average Visit/Tour Length2 nights
Group Capacity550
Minimum Group Number10
Maximum Room Block250
Maximum Group Number330
Group Discounts Available
Miles from O'Hare Airport18.0
Miles from Midway Airport12.0
Miles from Navy Pier
Miles from McCormick Place3.4
Visa
MasterCard
Discover
American Express
Late Night
Dinner
Lunch
Brunch
Breakfast
Valet Parking Available
Reservation Cancellation Policy24 hours
Reservations Accepted
Public Space Wi-Fi Available
Restaurant(s) On-site
Bar/Lounge
Live Music
Concierge Service
ATM Machine On-site
ADA Compliant
Public Space Wi-Fi COMP or FeeComplimentary
Self-Parking AvailableOff-site
Food On-siteRestaurant
Airport(s) ServedORD & MDW
Number of Retail Stores
Number of Restaurants On-site4
Minimum Age21
Hours of OperationAlways Open
Family-friendly
Private Ballroom Space Available
Buy-out Max Capacity320
Preferred Catering Providers
Total Square Footage of Exhibit Space1500
Number of Meeting Rooms10
Largest Room, Theater Capacity330
Largest Room, Reception Capacity (Standing)550
Largest Room, Classroom Capacity230
Largest Room, Banquet Capacity (Seated)320
Largest Room, Ceiling Height17.0
Exhibit Space Available
Largest Room, Max Capacity550
Largest Room, Square Footage4095
Off-Site Catering Allowed
On-Site Catering
On-site Audio/Visual Equipment
Complete Buy-out Available
Max Capacity, Theater Style330
Max Capacity, Reception Style (Standing)550
Max Capacity, Classroom Style230
Max Capacity, Banquet Style (Seated)320
Video Conferencing Available
Total Square Footage of Meeting Space11250
Max Venue Capacity550
Private Meeting Space Available
Max Restaurant Capacity150
Private Dining Available
Group Menu
Group Breakfast Available
Avg Meal Price/Person (appetizer, entrée, dessert)$$$$ = $35 and up
Complimentary Meal PolicyNo
Entertainment
Box Lunches Available
Menu in Other Languages
Zagat Rated
Mobil Rated
AAA Rated
Trip Advisor Reviews
More Images
