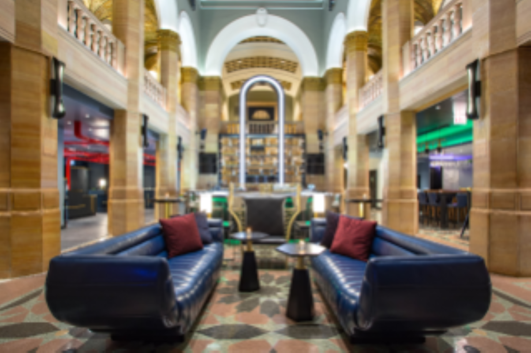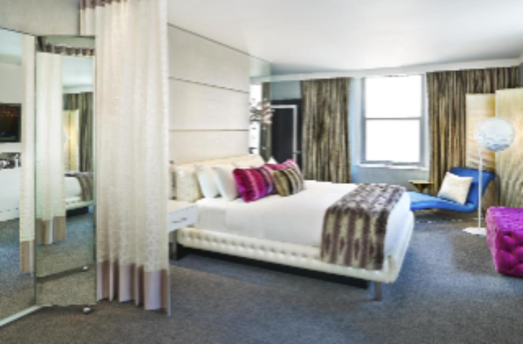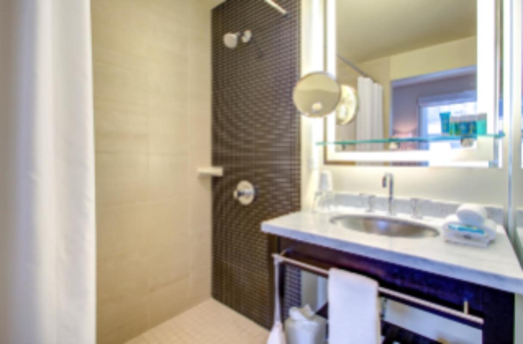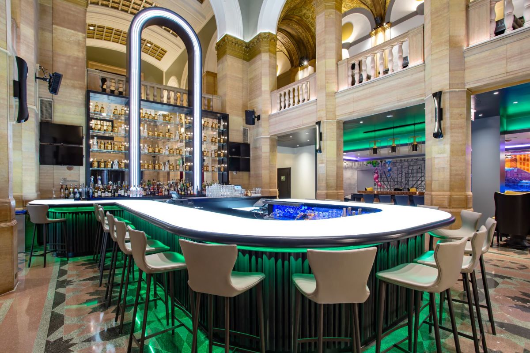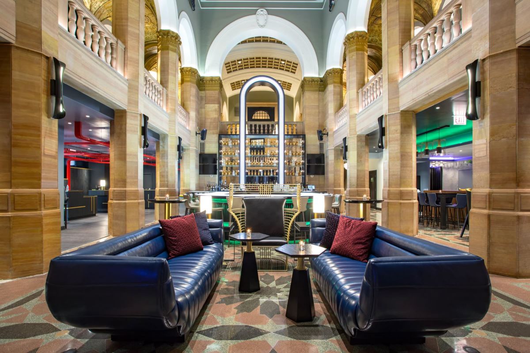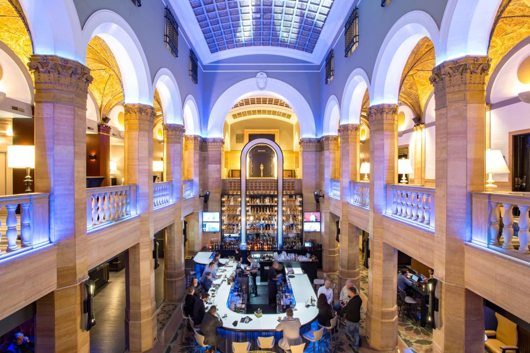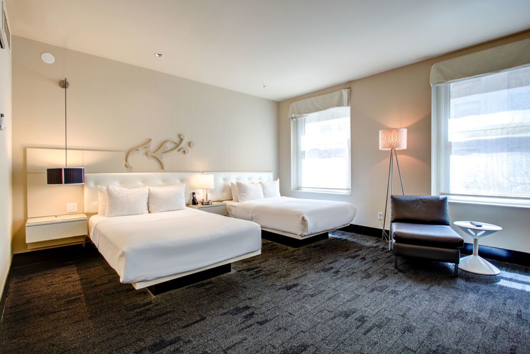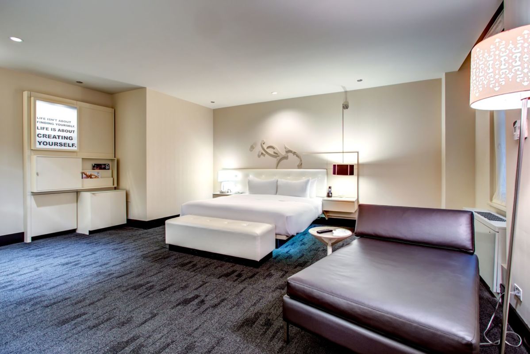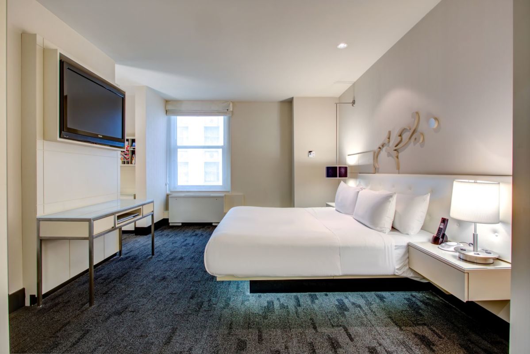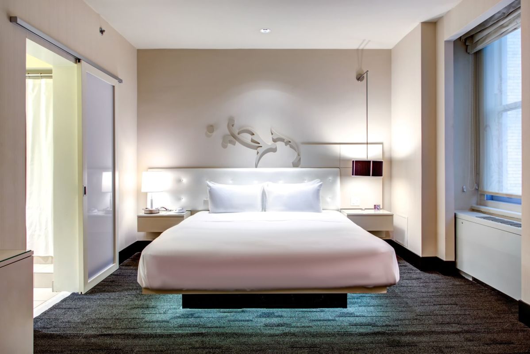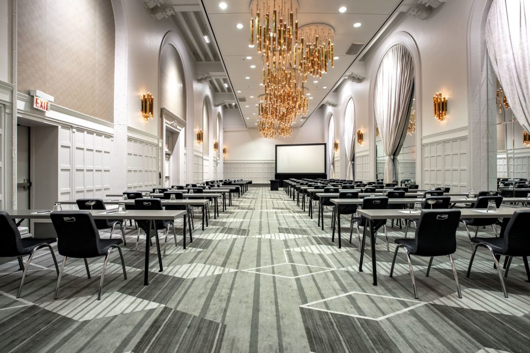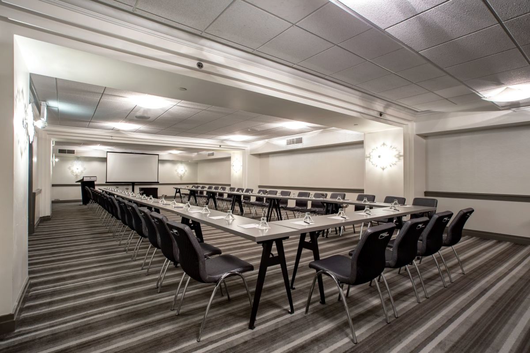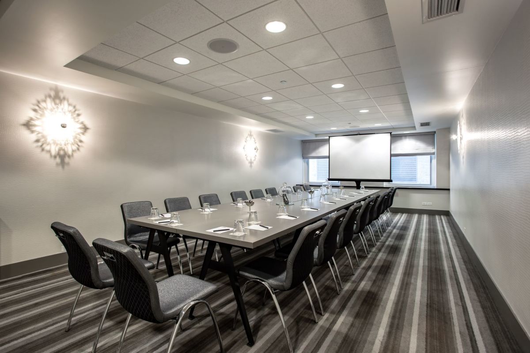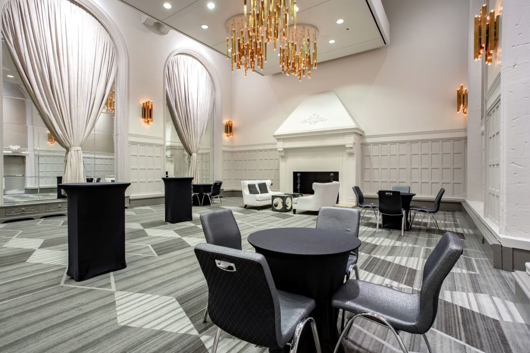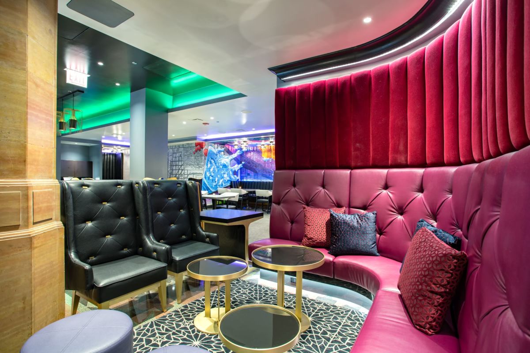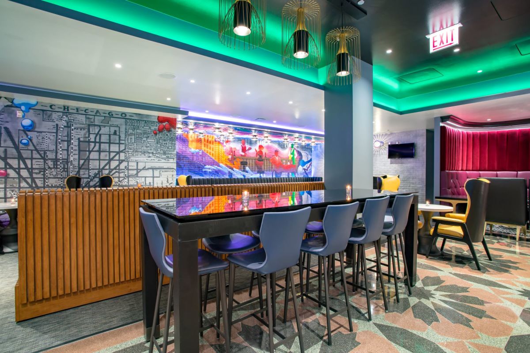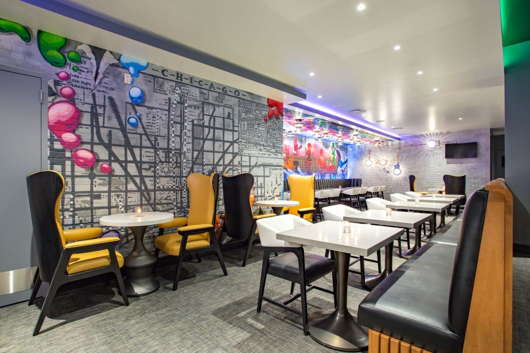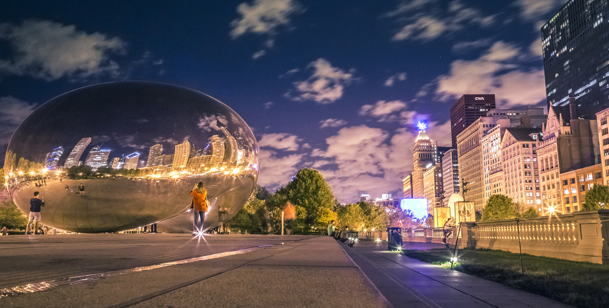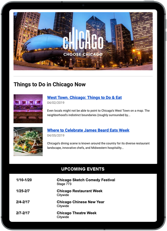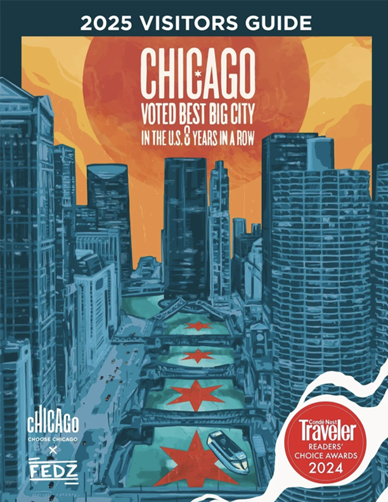Location
172 W. Adams St., Chicago IL 60603
Contact
- Visit website
- (312) 332-1200
- (312) 917-5620
- (312) 917-5791
Immerse yourself in the vibrant energy of Chicago at the Midland Hotel, a Tribute Portfolio Hotel, formerly known as The W Chicago – City Center. Housed in a stunning Beaux Arts building, this historic gem is nestled in the heart of downtown, offering the perfect blend of timeless charm and contemporary flair. With its Art Deco elegance and dynamic atmosphere, the Midland Hotel is an architectural treasure that reflects the city’s rich heritage and modern spirit.
Located near the Theater District and Chicago Loop, this iconic hotel places you within easy reach of renowned landmarks like Millennium Park, the Art Institute of Chicago, and the Chicago Theatre. Relax in beautifully appointed rooms and suites, where bold design, cutting-edge technology, and luxurious bedding come together to create the ultimate retreat.
Take in breathtaking city views from the Willis Tower Skydeck,or unwind along the scenic Chicago Riverwalk. Whether you’re here for culture, business, or leisure, the Windy City’s Tribute Portfolio Hotel offers an unforgettable stay, where every moment is infused with the essence of Chicago.
Number of Sleeping Rooms394
Pet-friendly
Business Center
Laundry
Express Check-In/Check-Out
Bell Services
Number of Suites9
Number of ADA-Compliant Rooms10
Exercise FacilityOn-site
Luggage Service Fee$4.50/person each way
Complimentary Room Policy1 per 50
In-Room Wi-Fi AvailabilityFee
Total Number of Guest Rooms403
In-room Safe
Room Service
In-Room Iron/Ironing Board
In-room Mini Bar
In-Room Hair Dryer
In-Room DVD Player
24-hour Room Service
Number of Double/Doubles44
Miles from O'Hare Airport18.0
Miles from Midway Airport12.0
Miles from McCormick Place2.7
Valet Parking Available
Public Space Wi-Fi Available
Restaurant(s) On-site
Concierge Service
ATM Machine On-site
ADA Compliant
Self-Parking AvailableOff-site
Food On-siteRestaurant
Number of Restaurants On-site
Number of Meeting Rooms11
Largest Room, Ceiling Height25.0
Largest Room, Square Footage4158
On-Site Catering
On-site Audio/Visual Equipment
Max Capacity, Theater Style500
Max Capacity, Classroom Style315
Max Capacity, Banquet Style (Seated)350
Total Square Footage of Meeting Space14000
Max Venue Capacity500
TAG Approved
AAA Rated
More Images
