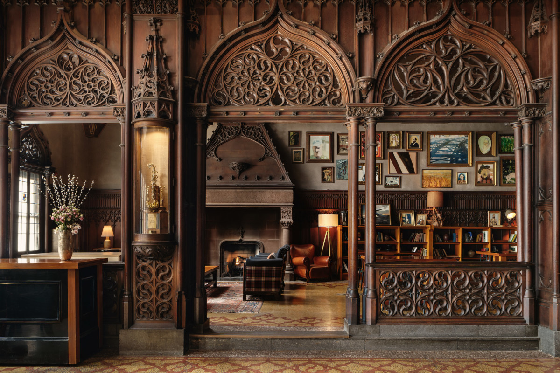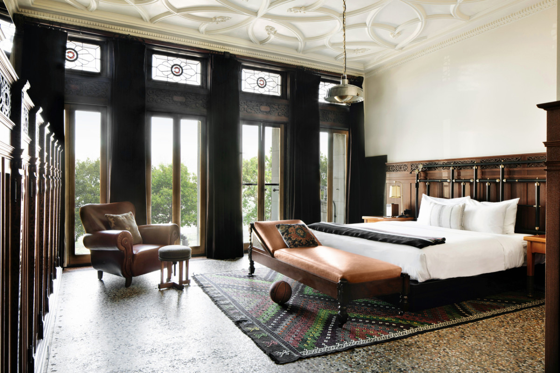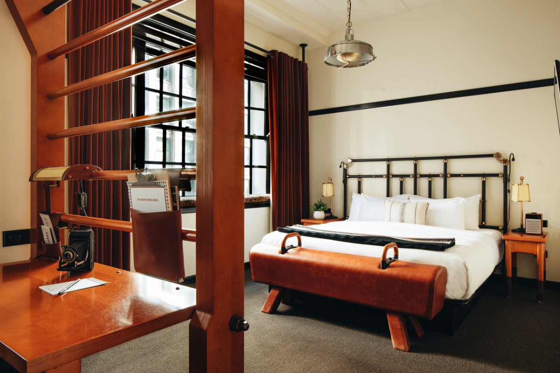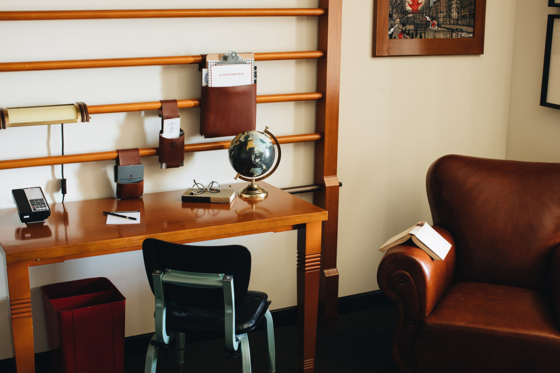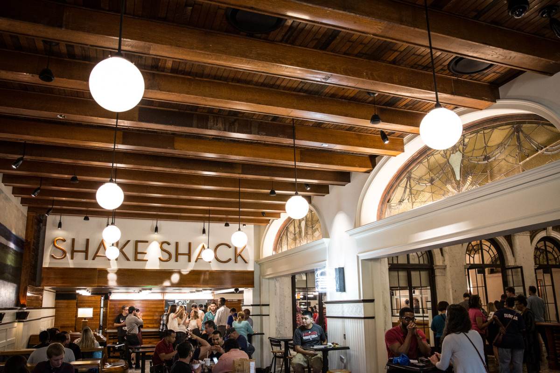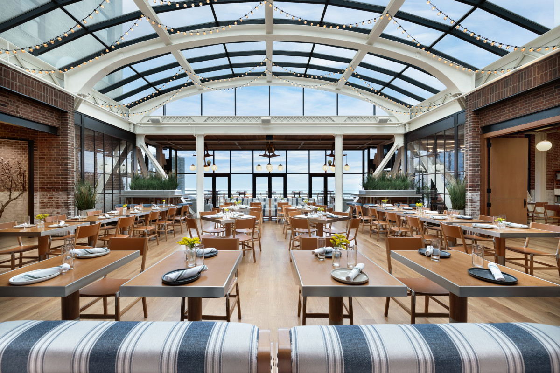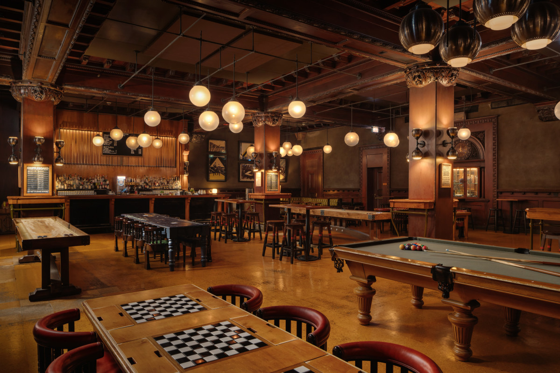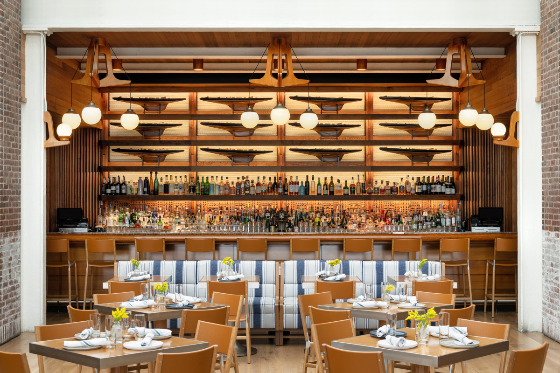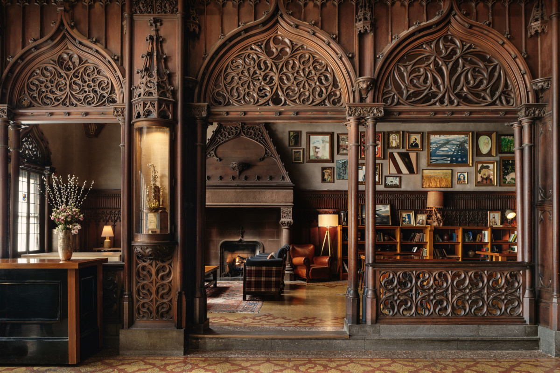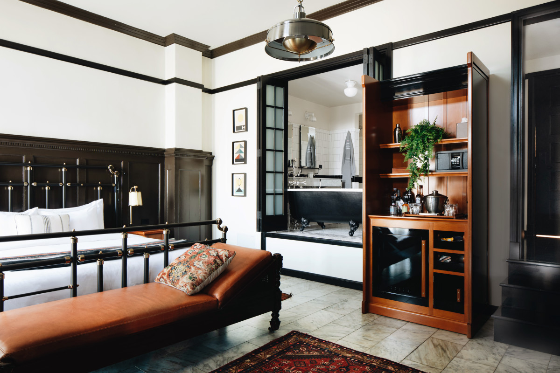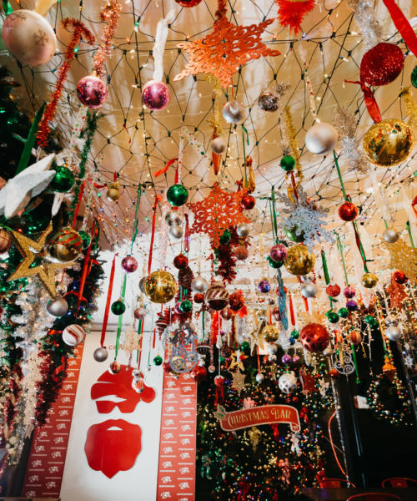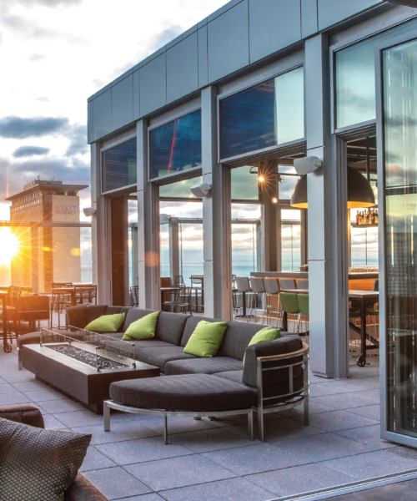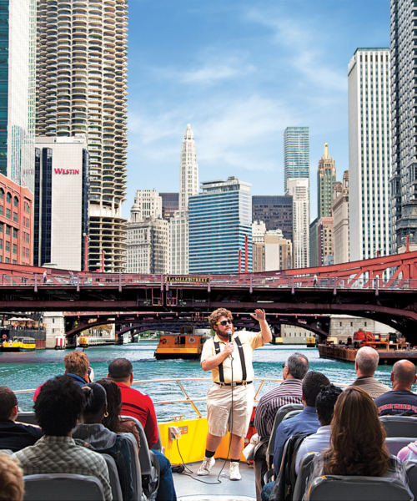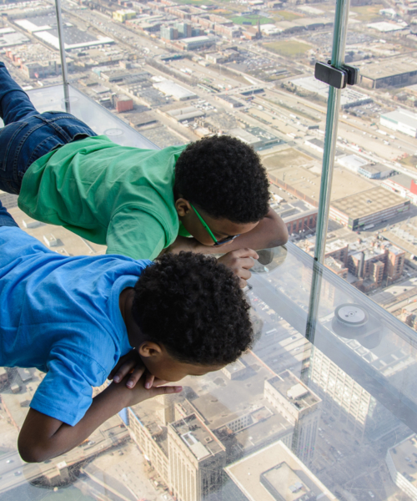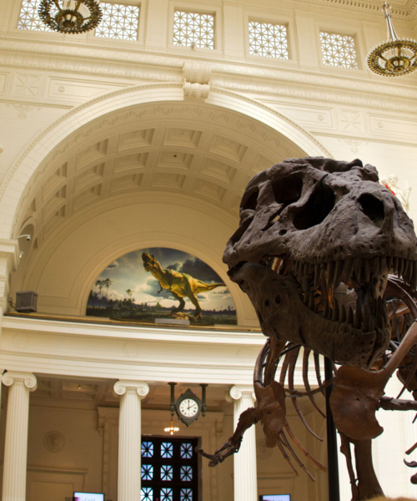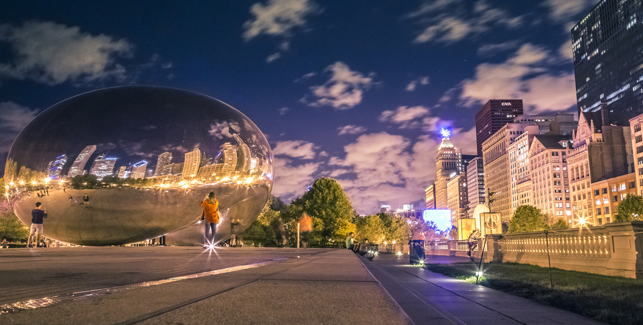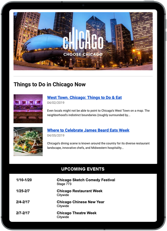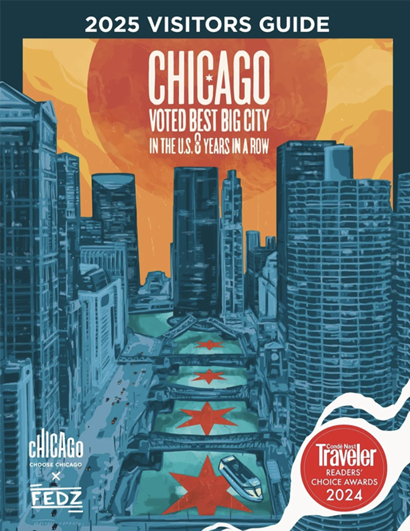Originally an elite men’s social and sporting club built in 1893, the Chicago Athletic Association hotel is a celebrated Venetian-Gothic icon on Chicago’s famed Michigan Avenue, brought to new life as a luxury boutique hotel. Following the original Chicago Athletic Association club’s closure, the building underwent an extensive three-year restoration and opened its doors to all; no membership required. Sporting 240 rooms, a collection of celebrated bars and restaurants, 2 ballrooms, 3 boardrooms, and the city’s first Topgolf Swing Suite, the Chicago Athletic Association hotel is authentic Chicago with original architectural details throughout the property mixed with modern nods to the building’s past.
Air Filtration Program
Multi-Stream Recycling Program
Locally Sourced Food Supply
Water Conservation Initiatives
Arrange Transportation
Wheelchair Accessible
Incentive Programs
Group Lodging
Group Transfers
Number of Sleeping Rooms213
Complimentary Local Shuttle
Pet-friendly
Laundry
Bell Services
Number of Suites27
Number of ADA-Compliant Rooms10
SpaNearby
In-Room High-Speed AvailabilityComplimentary
Exercise FacilityOn-site
Luggage Service Fee10/pp RT
Complimentary Room Policy1 per 50
In-Room Wi-Fi AvailabilityComplimentary
Total Number of Guest Rooms240
In-room Refrigerator
Connecting Rooms Available
In-room Safe
Room Service
In-Room Iron/Ironing Board
In-room Mini Bar
In-room Coffee Maker
In-Room Hair Dryer
24-hour Room Service
Number of Kings142
Number of Double/Doubles44
Complimentary Policy1 per 50
Motorcoach ParkingBoth On-site & Off-site
Team Building Programs
Team Building Activities Offered
Minimum Group Number10
Maximum Room Block150
Maximum Group Number550
Virtual Tourhttps://visitingmedia.com/tt8/?ttid=chicago-athletic-association-hotel#/360?group=0&tour=0
Club Rentals
Golf Nearby
Golf On-site
Miles from O'Hare Airport17.5
Miles from Midway Airport12.4
Miles from Navy Pier1.5
Miles from McCormick Place2.4
Visa
MasterCard
Discover
American Express
Late Night
Dinner
Lunch
Brunch
Breakfast
Student Group Friendly
Special Interest Tours Offered
Valet Parking Available
Reservations Accepted
Public Space Wi-Fi Available
Restaurant(s) On-site
Bar/Lounge
Concierge Service
ADA Compliant
Public Space Wi-Fi COMP or FeeComplimentary
Food On-siteRestaurant
Number of Restaurants On-site3
Family-friendly
Private Ballroom Space Available
Buy-out Max Capacity500
Total Square Footage of Exhibit Space11160
Number of Meeting Rooms7
Largest Room, Theater Capacity475
Largest Room, Reception Capacity (Standing)500
Largest Room, Classroom Capacity228
Largest Room, Banquet Capacity (Seated)280
Largest Room, Ceiling Height39.0
Largest Room, Max Capacity500
Largest Room, Square Footage4482
On-Site Catering
On-site Audio/Visual Equipment
Max Capacity, Theater Style475
Max Capacity, Reception Style (Standing)500
Max Capacity, Classroom Style228
Max Capacity, Banquet Style (Seated)280
Video Conferencing Available
Total Square Footage of Meeting Space11160
Max Venue Capacity475
Private Meeting Space Available
Group Menu
Avg Meal Price/Person (appetizer, entrée, dessert)$$$ = $25 - $34
Entertainment
Box Lunches Available
Follow us
More Images
