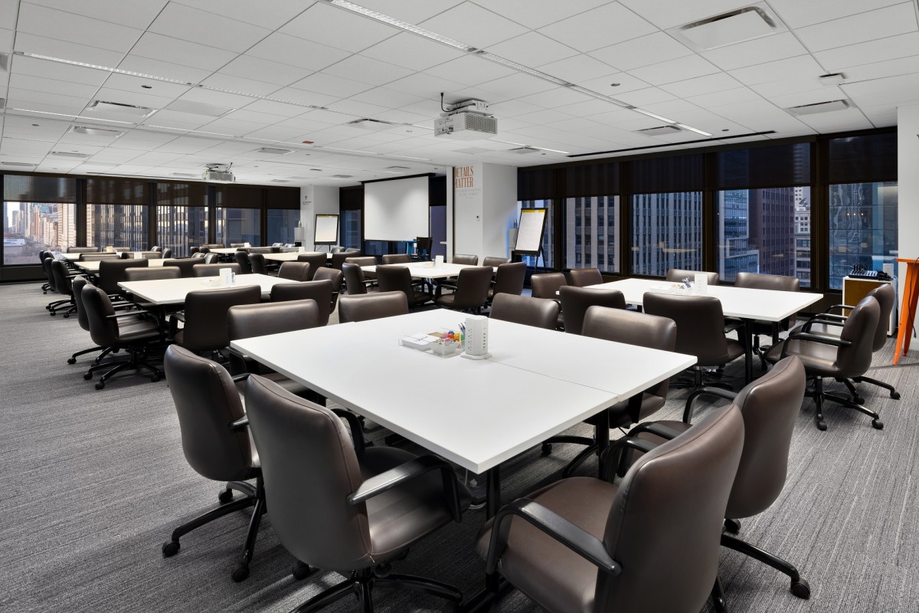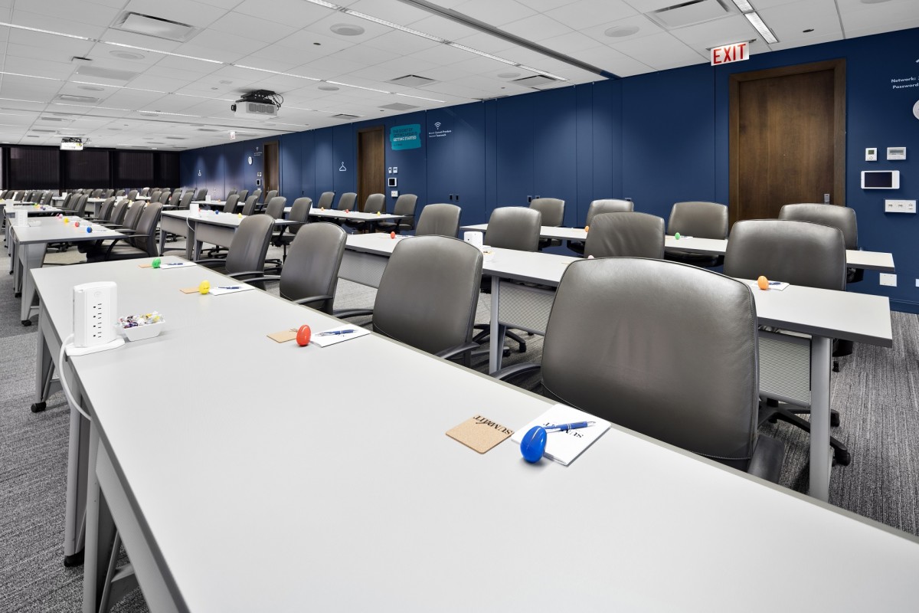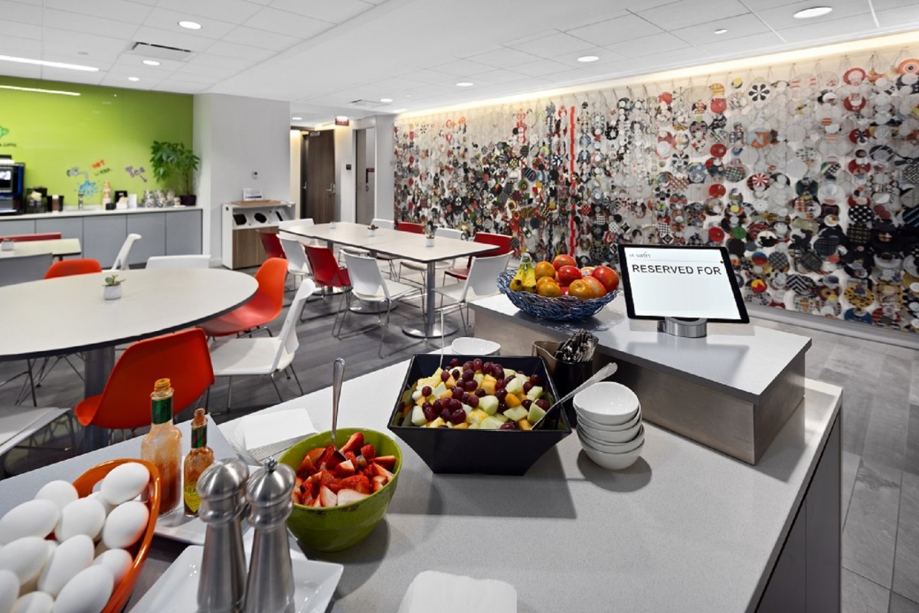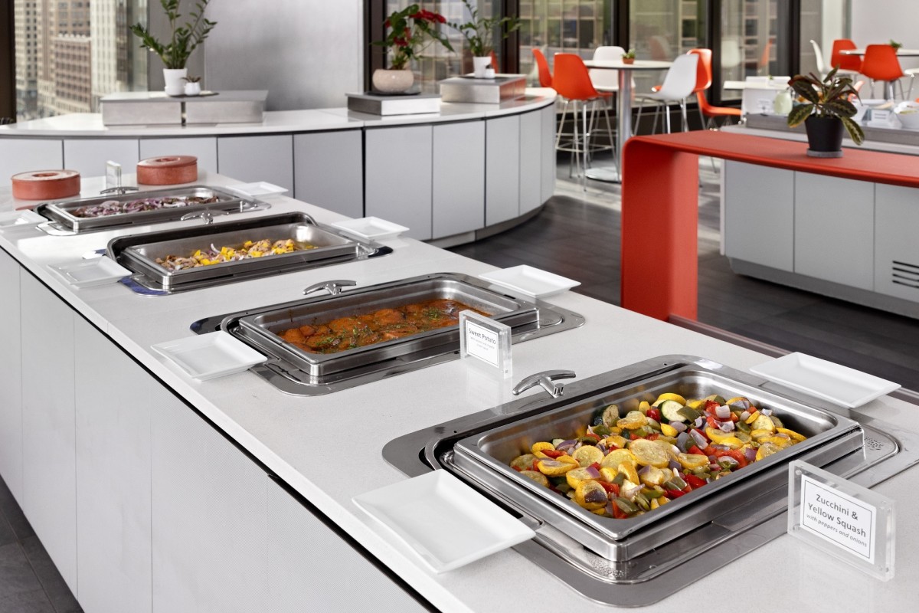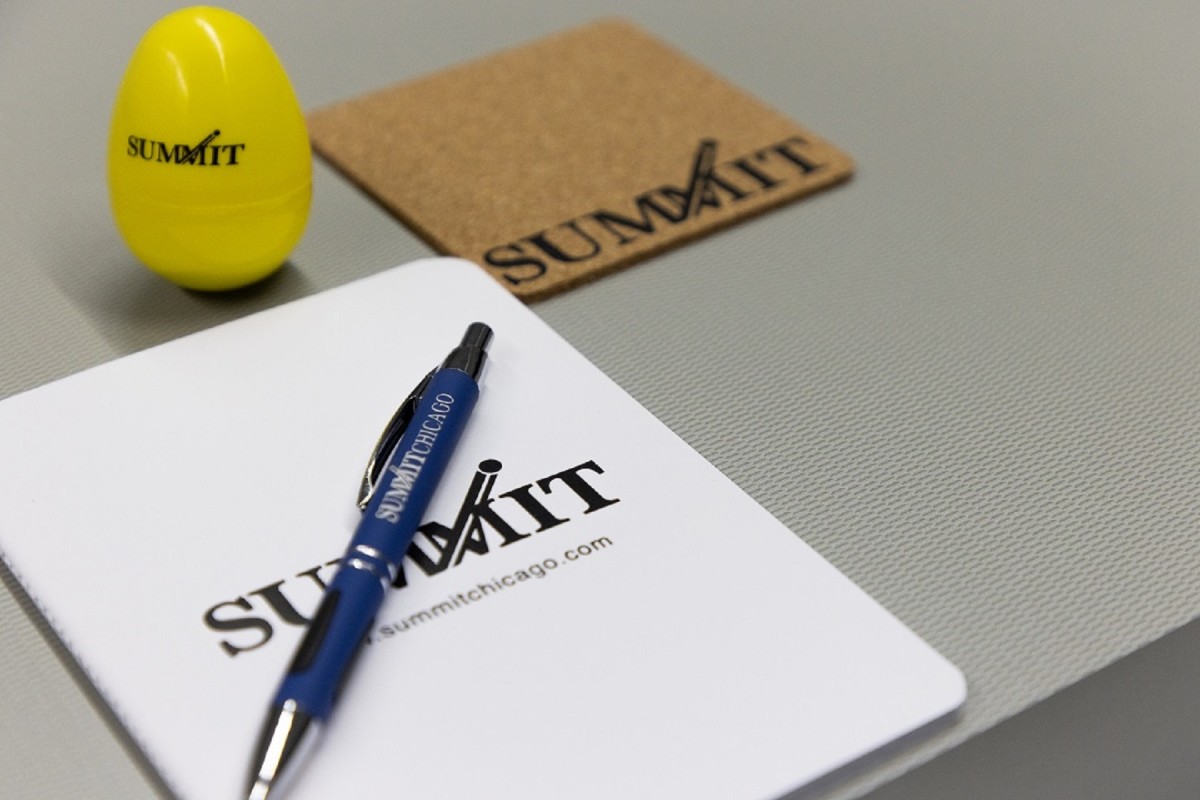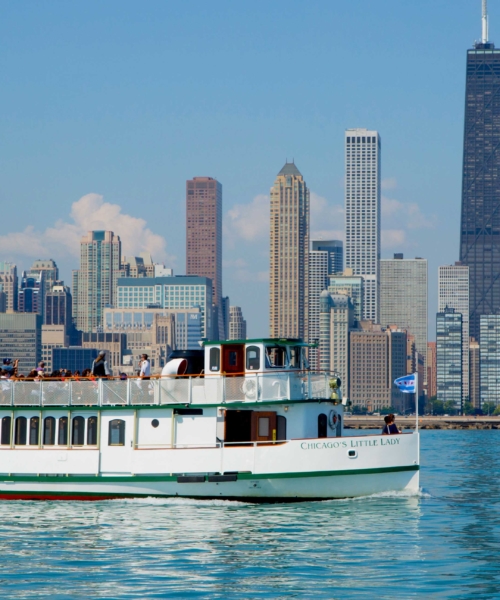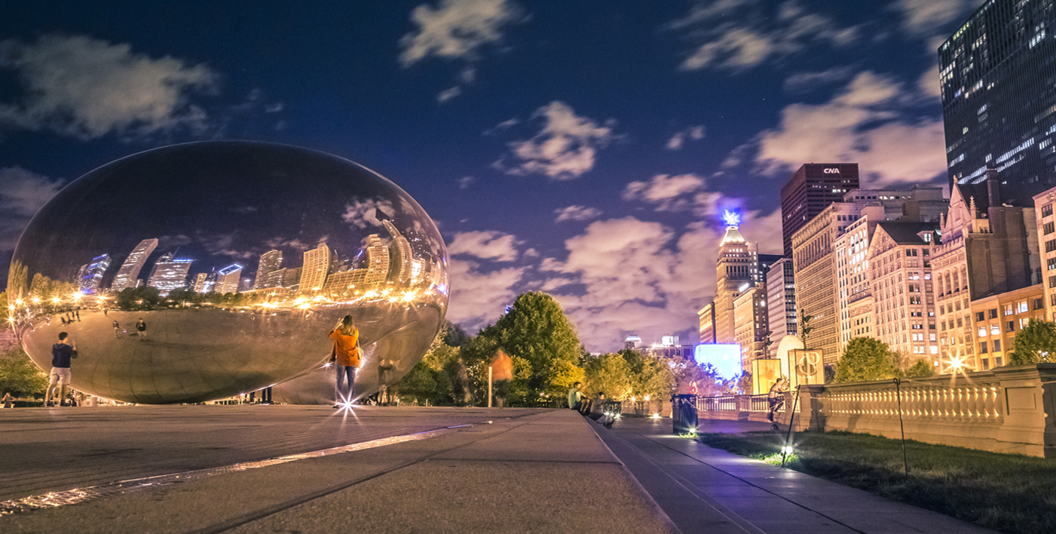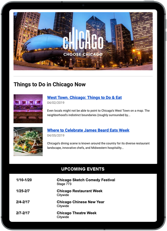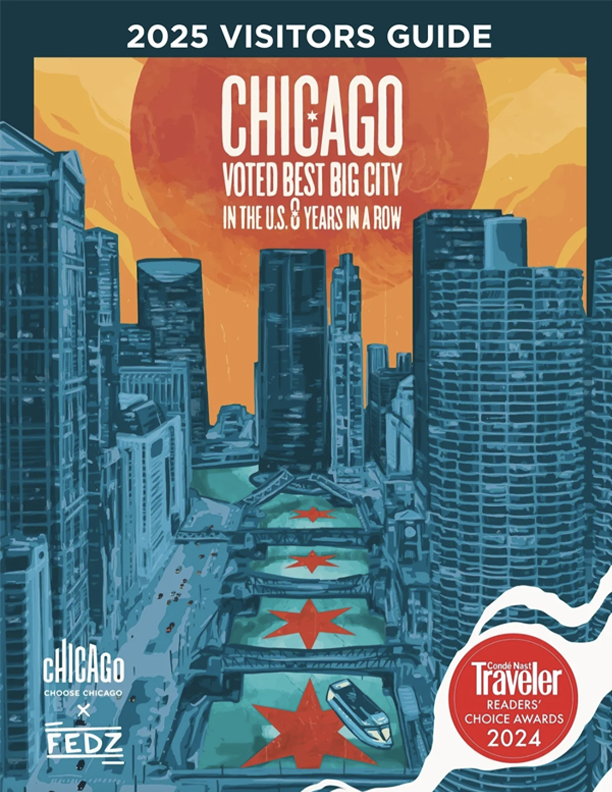Location
205 N. Michigan Ave., 10th Floor, Chicago IL 60601
Contact
- Visit website
- (312) 938-2000
- (312) 938-2004
- (312) 861-0324
- Women Owned
Summit Chicago is Chicago’s premier meeting destination and is the only conference center located in the city accredited by IACC (International Association of Conference Centers). Newly renovated, Summit Chicago, is located at the foot of The Magnificent Mile, with 20 meeting rooms that boast incredible views of the city and provides natural light throughout. With all the latest technologies and an environment designed to enhance the outcome of your meeting, Summit Chicago provides an experience for your meeting attendees.
With over 4000 sleeping rooms within a five-minute walk, easy to access by public transportation and all the major highways, Summit Chicago’s location is ideal for any Chicago meeting.
Summit Chicago is a silver member of the code of sustainability and is certified as a WBE by Women’s Business Enterprise and WOSB by The Small Business Administration and The City of Chicago.
Wheelchair Accessible
Business Center
Minimum Group Number10
Maximum Group Number225
Miles from O'Hare Airport20.0
Miles from Midway Airport15.0
Miles from Navy Pier1.5
Miles from McCormick Place2.0
Visa
MasterCard
Discover
American Express
Dinner
Lunch
Breakfast
Public Space Wi-Fi Available
ADA Compliant
Public Space Wi-Fi COMP or FeeComplimentary
Self-Parking AvailableBoth On-site & Off-site
Food On-siteOTHER
Airport(s) ServedORD & MDW
Hours of OperationMonn7:00 am - 6:00 pm nnTuen7:00 am - 6:00 pm nnWedn7:00 am - 6:00 pm nnThun7:00 am - 6:00 pm nnFrin7:00 am - 6:00 pm nnSatnClosed nnSunnClosed
Buy-out Max Capacity500
Number of Meeting Rooms24
Largest Room, Theater Capacity225
Largest Room, Classroom Capacity200
Largest Room, Banquet Capacity (Seated)200
Largest Room, Ceiling Height9.0
Exhibit Space Available
Largest Room, Max Capacity225
Largest Room, Square Footage3060
On-Site Catering
On-site Audio/Visual Equipment
In-house/Exclusive Caterer(s)
Complete Buy-out Available
Max Capacity, Theater Style225
Max Capacity, Reception Style (Standing)200
Max Capacity, Classroom Style200
Max Capacity, Banquet Style (Seated)200
Exclusive Audio/Visual Provider(s)
Video Conferencing Available
Total Square Footage of Meeting Space34000
Max Venue Capacity200
Private Meeting Space Available
Group Menu
Group Breakfast Available
Box Lunches Available
Woman Owned Business
More Images
