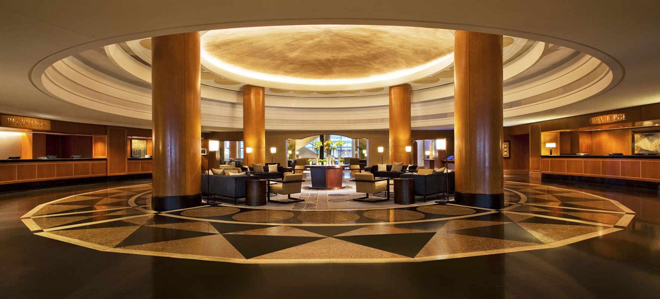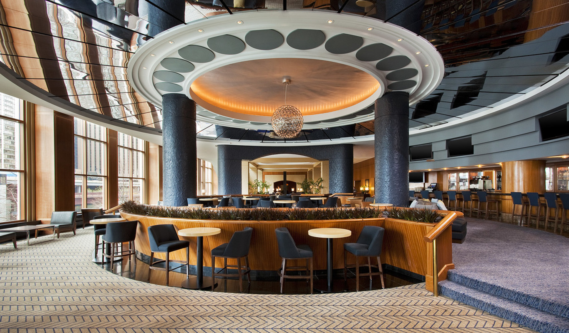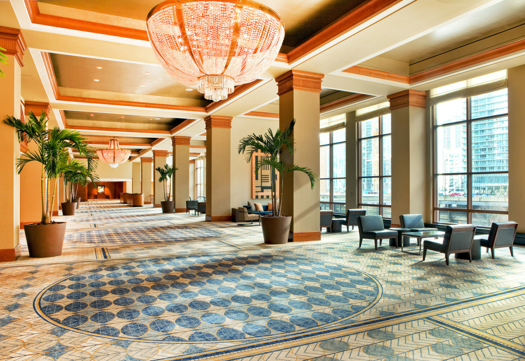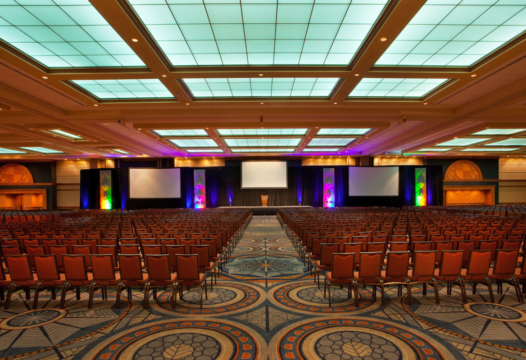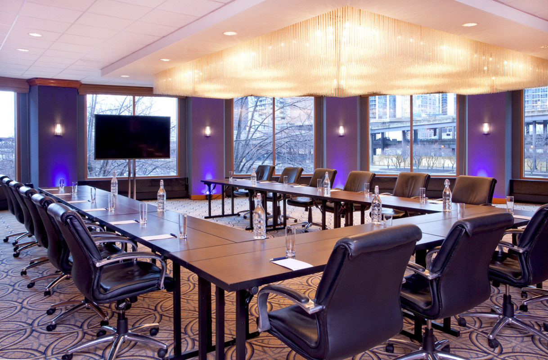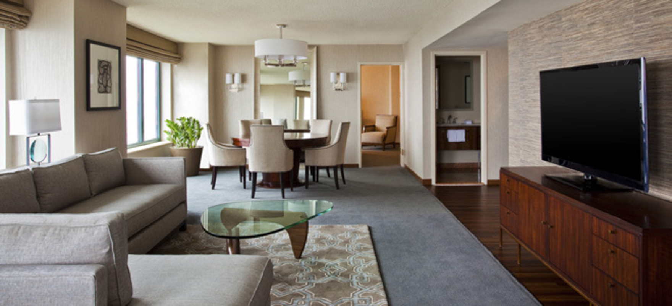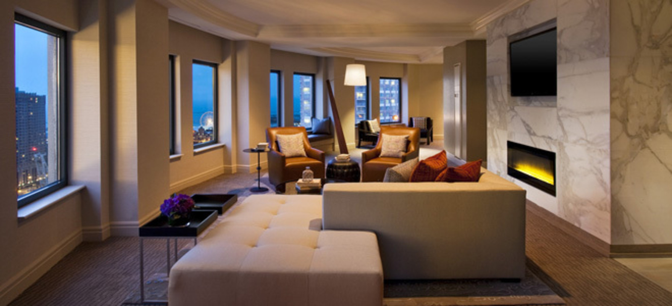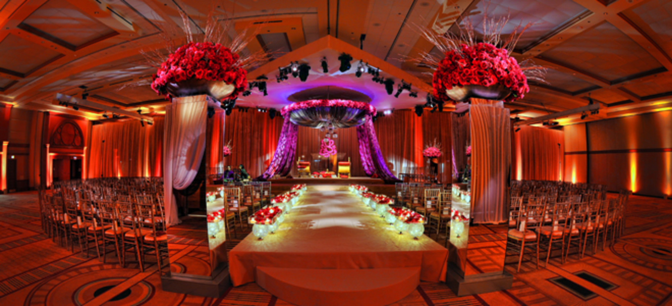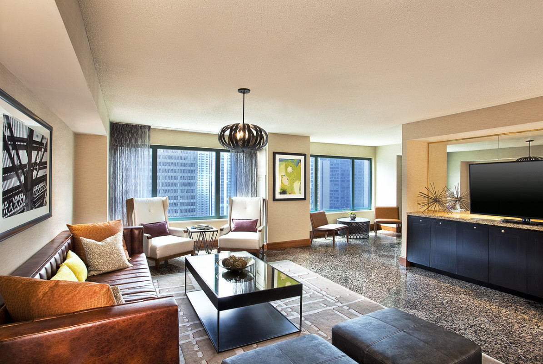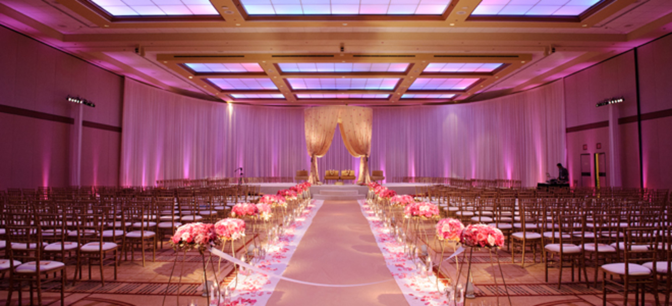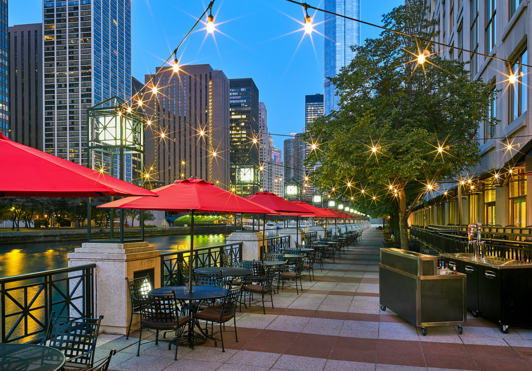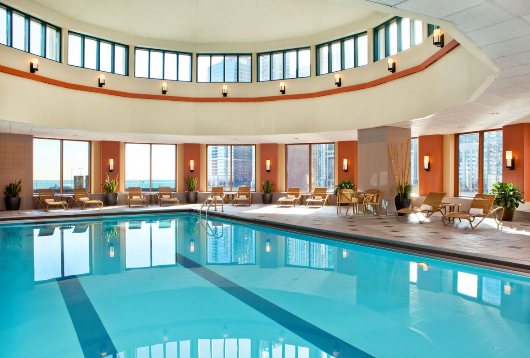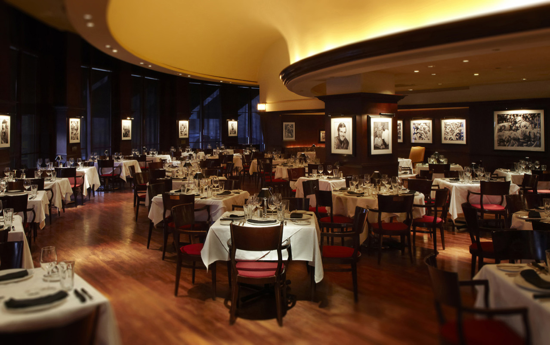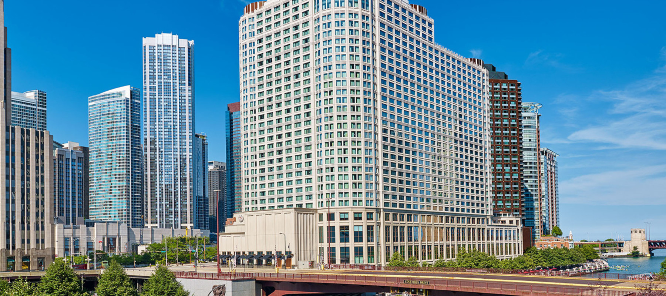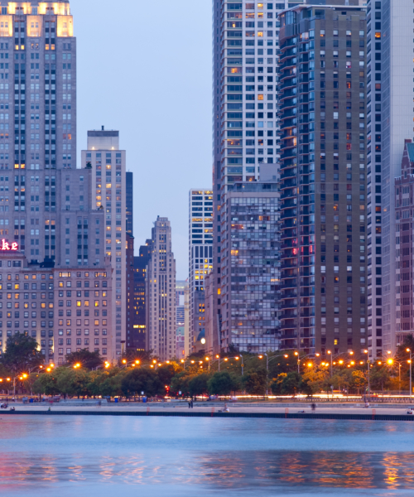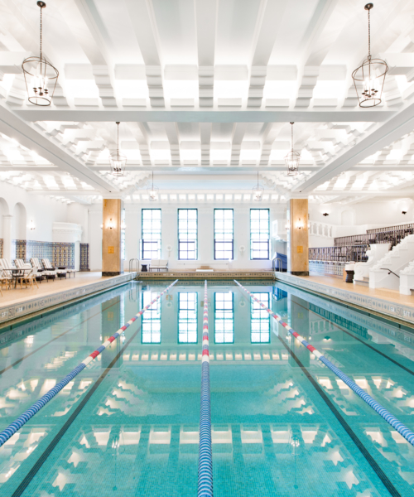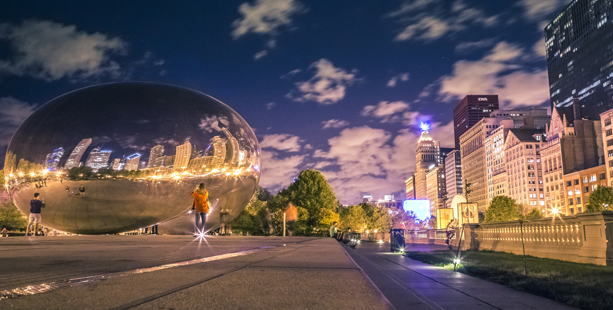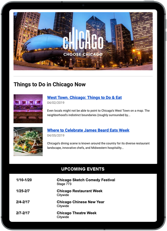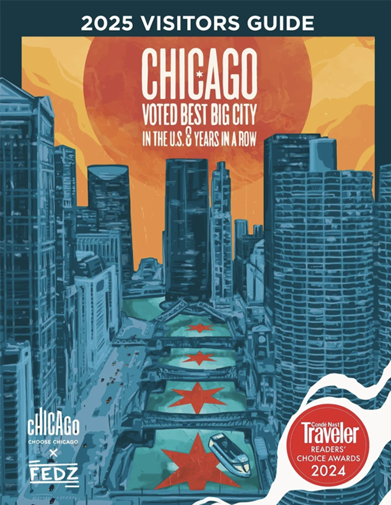Location
301 E. North Water St., Chicago IL 60611
Contact
- Visit website
- (312) 464-1000
- (312) 329-7001
- (312) 329-7045
- (877) 242-2558
Located along the Chicago Riverwalk, enjoy the convenience of being only steps away from Navy Pier, Millennium Park and Michigan Avenue shopping. Each newly refreshed guest room provides iconic views of Lake Michigan, the Chicago River or the City Skyline. Dine at one of our five on property restaurants and bars including Shula’s Steak House and relax with our complimentary Sheraton Fitness Center featuring an indoor heated pool, dry sauna and sun deck.
Arrange Transportation
Wheelchair Accessible
Incentive Programs
Group Lodging
Number of Sleeping Rooms1161
Complimentary Newspaper
Indoor Pool
Pet-friendly
Club/Executive Level Floor
Business Center
Laundry
Express Check-In/Check-Out
Bell Services
Number of Suites57
Number of ADA-Compliant Rooms67
SpaNearby
In-Room High-Speed AvailabilityFee
Exercise FacilityOn-site
Luggage Service Fee$7.50/per person RT
Complimentary Room Policy1 per 50
In-Room Wi-Fi AvailabilityFee
Total Number of Guest Rooms1218
In-room Refrigerator
In-Room iPod Docking Station
Connecting Rooms Available
In-room Safe
Room Service
In-Room Iron/Ironing Board
In-room Mini Bar
In-room Coffee Maker
In-Room Hair Dryer
Number of Kings653
Number of Double/Doubles441
Complimentary Policy1 per 50
Separate Group Entrance
Minimum Group Number10
Group Discounts Available
Miles from O'Hare Airport17.0
Miles from Midway Airport13.0
Miles from McCormick Place3.0
Visa
MasterCard
Discover
American Express
Late Night
Dinner
Lunch
Brunch
Breakfast
Student Group Friendly
Valet Parking Available
Reservations Accepted
Public Space Wi-Fi Available
Restaurant(s) On-site
Bar/Lounge
Concierge Service
ATM Machine On-site
ADA Compliant
Public Space Wi-Fi COMP or FeeFee
Self-Parking AvailableBoth On-site & Off-site
Food On-siteRestaurant
Airport(s) ServedORD & MDW
Number of Retail Stores
Number of Restaurants On-site5
Hours of Operation24 Hours
Family-friendly
AARP Discount
AAA Discount
Total Square Footage of Exhibit Space35000
Number of Meeting Rooms43
Largest Room, Theater Capacity4200
Largest Room, Reception Capacity (Standing)4600
Largest Room, Classroom Capacity2400
Largest Room, Banquet Capacity (Seated)3270
Largest Room, Ceiling Height22.0
Exhibit Space Available
Largest Room, Max Capacity4600
Largest Room, Square Footage40000
On-Site Catering
On-site Audio/Visual Equipment
Complete Buy-out Available
Max Capacity, Theater Style4200
Max Capacity, Reception Style (Standing)4600
Max Capacity, Classroom Style2400
Max Capacity, Banquet Style (Seated)3270
Video Conferencing Available
Total Square Footage of Meeting Space125000
Private Meeting Space Available
Private Dining Available
Group Menu
Group Breakfast Available
Box Lunches Available
Zagat Rated
AAA Rated
Trip Advisor Reviews
More Images

