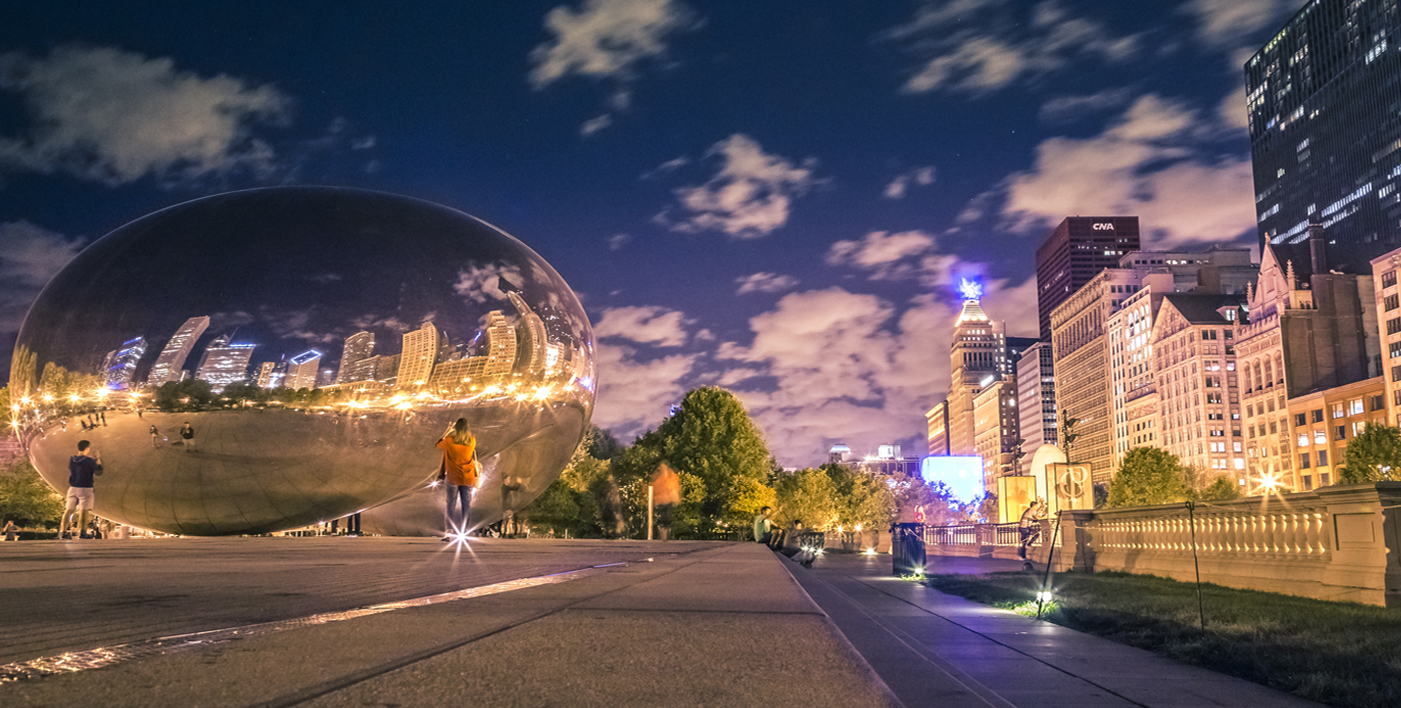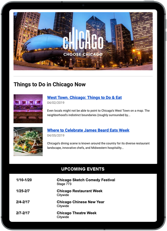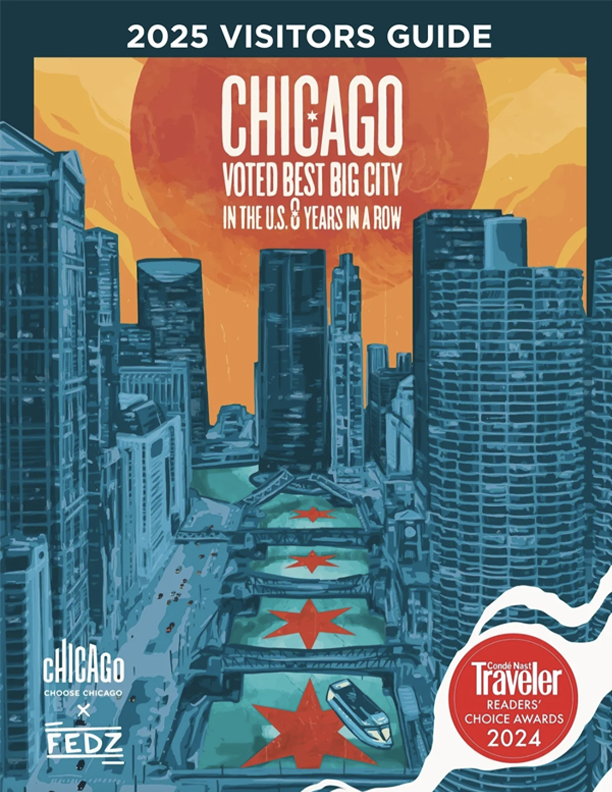Positioned in the heart of downtown on the border of River North and the Loop, Prime & Provisions is the ideal destination to host a variety of events. Choose between their North or South Private Dining Room which include stunning views of the Chicago River and downtown. Each room strikes a balance between approachable comfort and innovative design as it takes inspiration from the supper clubs of the 1920’s giving the space a timeless feel that integrates the glamour of the era into a fresh and unique design. With full AV capabilities and built-in bars the rooms can meet any event needs. Semi-private options, a fully covered outdoor terrace and full venue buyouts available.
Extending the venue is a large event space- The Builders BLDG. The beautiful origin & design of the Builders BLDG instantly upgrades the look and feel of your event. Whether you are planning an intimate dinner for 150 or a glamorous cocktail reception for 800 this timeless setting in one of Chicago’s most prestigious landmarks will be sure to make an everlasting impression upon your guests. Catered exclusively through DineAmic Catering, menus can be customized from any DineAmic restaurant.
Single Use Menus
Health Screening Required-Staff
Masks Required-Guest
Masks Required-Staff
CDC Recommended Cleaning Procedures
Hand Wash/Sanitizer Stations
Mobile Payments Accepted
File Upload: Health & Safety PolicyView/Download File
Social Distancing Guidelines Enforced
Reduced Occupancy/Occupancy Limits
No Contact Services
Miles from O'Hare Airport17.1
Miles from Midway Airport11.6
Miles from McCormick Place3.4
Miles from Downtown9.0
Visa
MasterCard
Discover
American Express
Dinner
Lunch
Valet Parking Available
Reservation Cancellation Policy24 Hours
Reservations Accepted
Public Space Wi-Fi Available
Bar/Lounge
ATM Machine On-site
ADA Compliant
Food On-siteRestaurant
Hours of OperationMonday-Friday-1130am-ClosenSaturday 5pm-ClosenSunday 4pm - 9pm
Buy-out Max Capacity450
Total Square Footage of Exhibit Space2000
Number of Meeting Rooms2
Largest Room, Theater Capacity100
Largest Room, Reception Capacity (Standing)200
Largest Room, Classroom Capacity50
Largest Room, Banquet Capacity (Seated)120
Largest Room, Ceiling Height12.0
Largest Room, Max Capacity200
Largest Room, Square Footage1700
On-site Audio/Visual Equipment
In-house/Exclusive Caterer(s)
Complete Buy-out Available
Max Capacity, Theater Style100
Max Capacity, Reception Style (Standing)500
Max Capacity, Classroom Style50
Max Capacity, Banquet Style (Seated)200
Total Square Footage of Meeting Space2500
Max Venue Capacity450
Private Meeting Space Available
Max Restaurant Capacity450
Private Dining Available
Avg Meal Price/Person (appetizer, entrée, dessert)$$$$ = $35 and up
More Images








