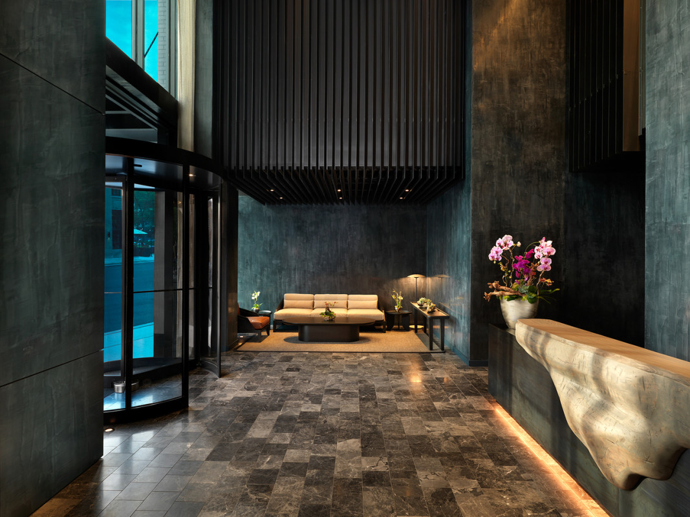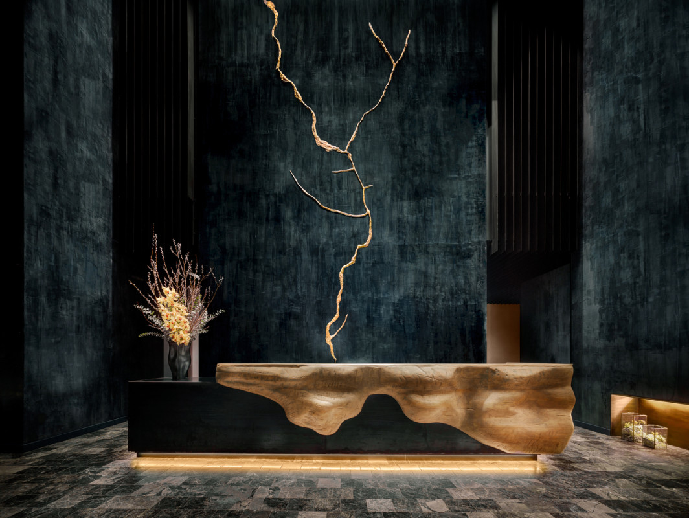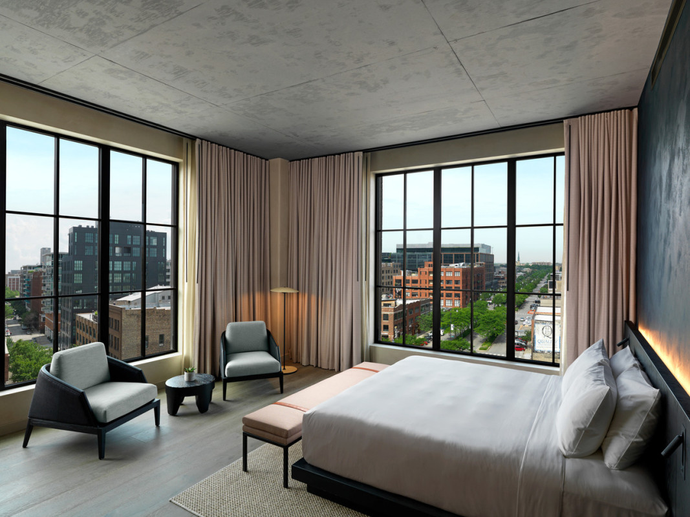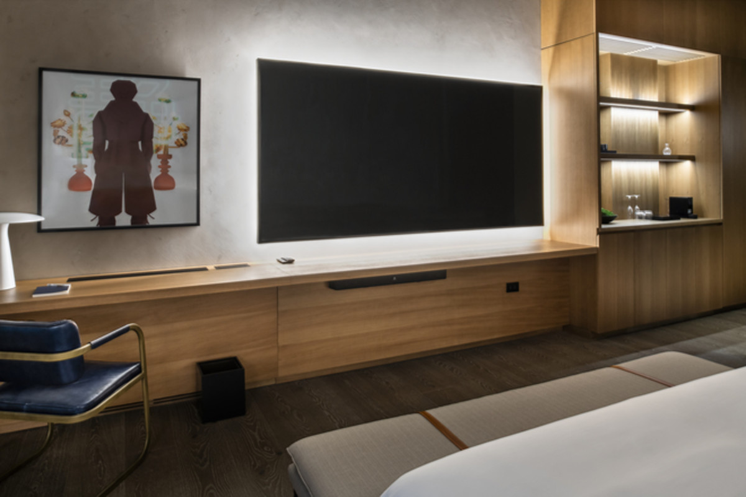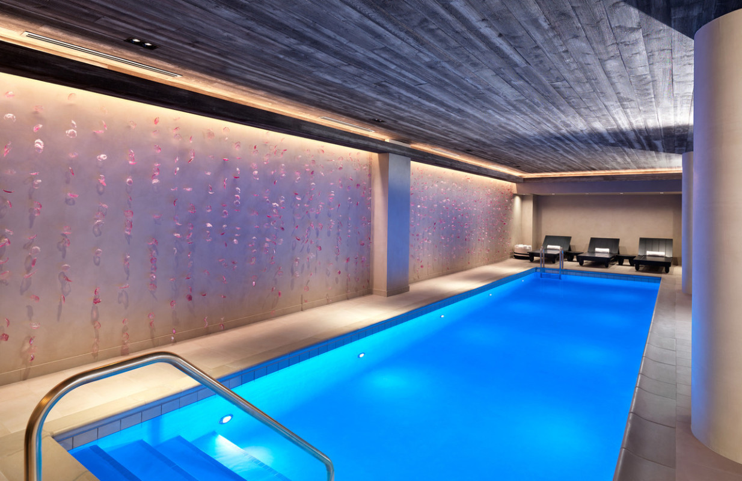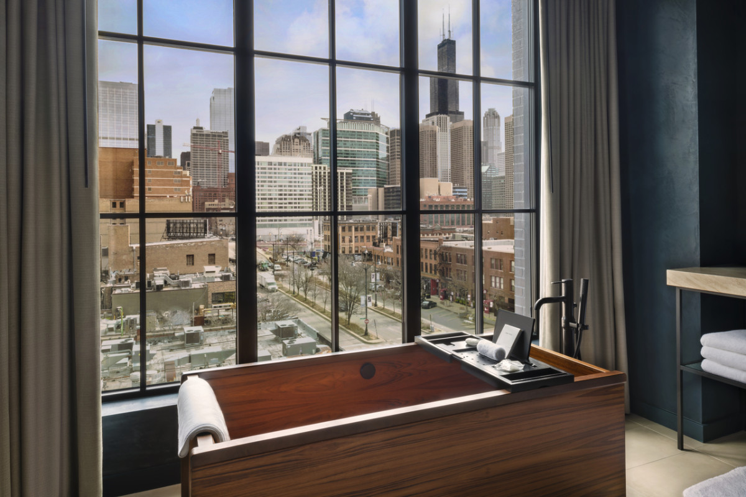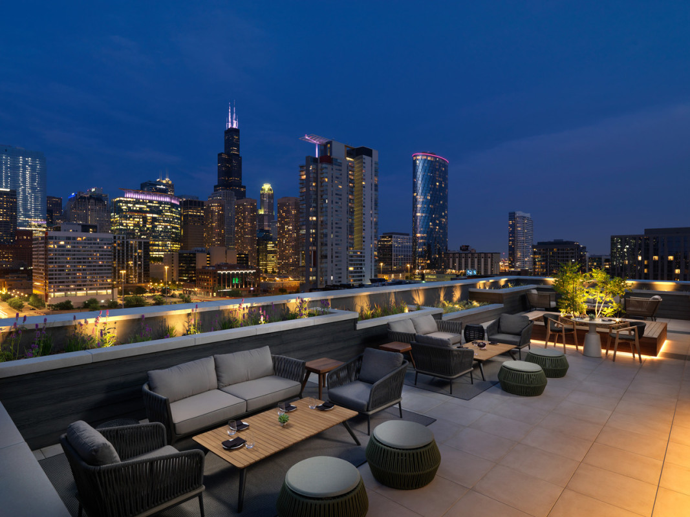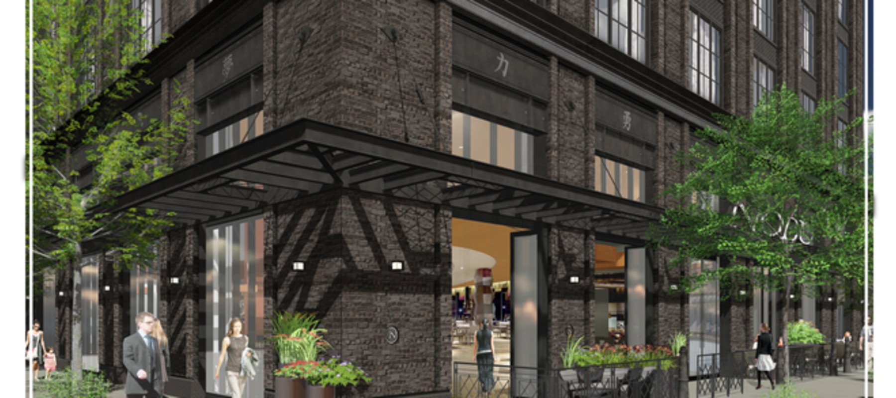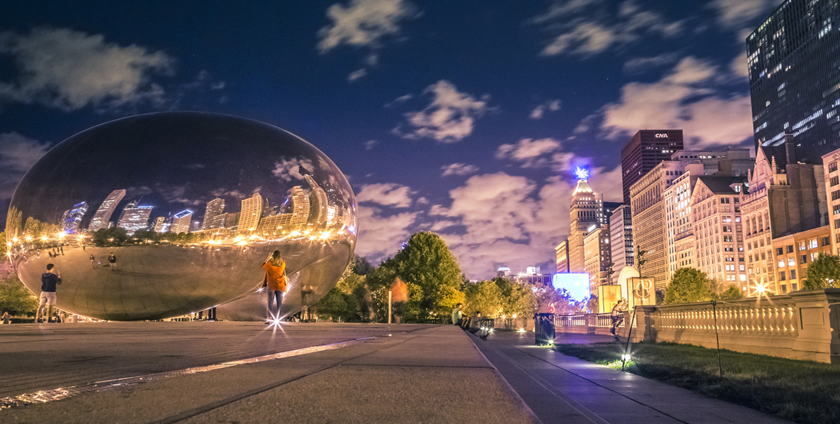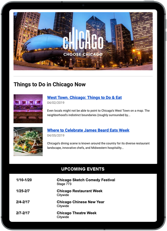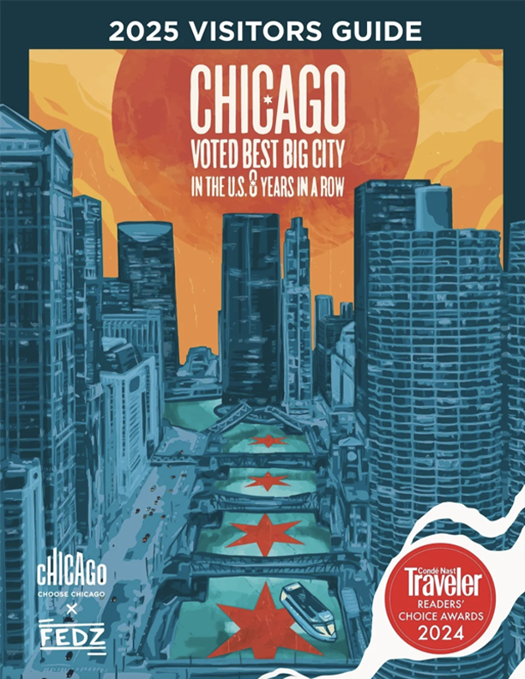- Minority Owned
- Hispanic Owned
Offering 115 stylishly appointed guest rooms and suites, Nobu Hotel Chicago is centrally located in Chicago’s West Loop on the corner of West Randolph and North Peoria, one of Chicago’s fastest growing neighborhoods and home to the famed “Restaurant Row.” Nobu Hotel Chicago is brought to life in a theatrical way through the architecture of the building, which playfully blends elements of old world Japanese art and new world utilitarian, with a sense of accessible sophistication.
Special offer: BREAKFAST INCLUSIVE
 Other
Other
Rise and dine in impeccable Nobu style. Enjoy daily continental breakfast for two served in our exclusive Nobu restaurant or within the sanctuary of your guest room.
Special offer: DRIVE TO US
 Other
Other
Exploring Chicago from our urban oasis just got easier. Nobu Chicago Hotel offers you a chance to come and go as you please with complimentary daily valet parking. Stay longer and save up to 15% on stays up to 4 nights.
Arrange Transportation
Wheelchair Accessible
Group Lodging
Group Charter/Sightseeing
Number of Sleeping Rooms115
Indoor Pool
Pet-friendly
Laundry
Express Check-In/Check-Out
Bell Services
Number of Suites23
Number of ADA-Compliant Rooms7
SpaNearby
In-Room High-Speed AvailabilityComplimentary
Exercise FacilityOn-site
In-Room Wi-Fi AvailabilityComplimentary
Total Number of Guest Rooms115
In-room Refrigerator
In-Room iPod Docking Station
Connecting Rooms Available
In-room Safe
Room Service
In-Room Iron/Ironing Board
In-room Mini Bar
In-room Coffee Maker
In-Room Hair Dryer
Number of Kings87
Number of Double/Doubles5
Complimentary Policy1 per 30
Motorcoach ParkingOff-site
Group Policy
Group Capacity25
Minimum Group Number10
Maximum Room Block25
Maximum Group Number25
Group Discounts Available
Virtual Tourhttps://nobuchicago.camaleon360.com/#cbp=ajax/1/index.html
Minimum Size for Group Admission Rate10
Number of Holes18
Golf Nearby
Miles from O'Hare Airport15.9
Miles from Midway Airport10.4
Miles from Navy Pier3.1
Miles from McCormick Place4.5
Miles from Downtown15.9
Visa
MasterCard
Discover
American Express
Dinner
Lunch
Brunch
Breakfast
Valet Parking Available
Reservation Cancellation PolicyReservations must be cancelled 24 hours from day of arrival to avoid a charge of one nights room and tax.
Reservations Accepted
Public Space Wi-Fi Available
Restaurant(s) On-site
Bar/Lounge
Dress Code
Concierge Service
ATM Machine On-site
ADA Compliant
Public Space Wi-Fi COMP or FeeComplimentary
Self-Parking AvailableOff-site
Food On-siteRestaurant
Airport(s) ServedORD
Number of Restaurants On-site2
Minimum Age21
Hours of Operation24 hours
Family-friendly
AARP Discount
AAA Discount
Total Square Footage of Exhibit Space2852
Number of Meeting Rooms2
Largest Room, Theater Capacity140
Largest Room, Reception Capacity (Standing)160
Largest Room, Classroom Capacity100
Largest Room, Banquet Capacity (Seated)110
Largest Room, Ceiling Height15.0
Exhibit Space Available
Largest Room, Max Capacity160
Largest Room, Square Footage2852
Off-Site Catering Allowed
On-Site Catering
On-site Audio/Visual Equipment
In-house/Exclusive Caterer(s)
Complete Buy-out Available
Max Capacity, Theater Style140
Max Capacity, Reception Style (Standing)160
Max Capacity, Classroom Style100
Max Capacity, Banquet Style (Seated)110
Video Conferencing Available
Total Square Footage of Meeting Space2852
Max Venue Capacity160
Private Meeting Space Available
Private Dining Available
Group Menu
Group Breakfast Available
Box Lunches Available
Hispanic Owned
Minority Owned Business
More Images

