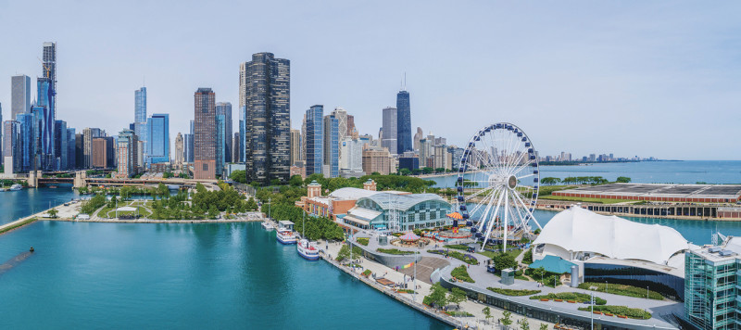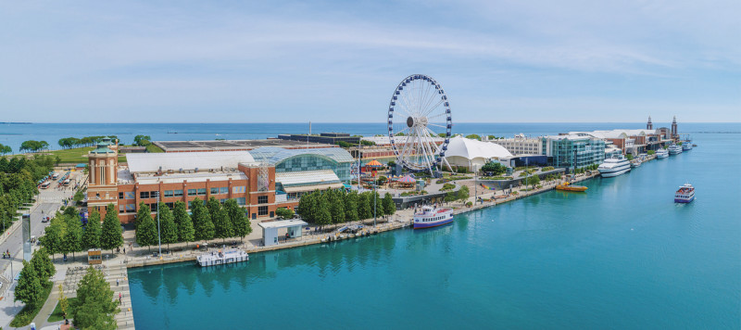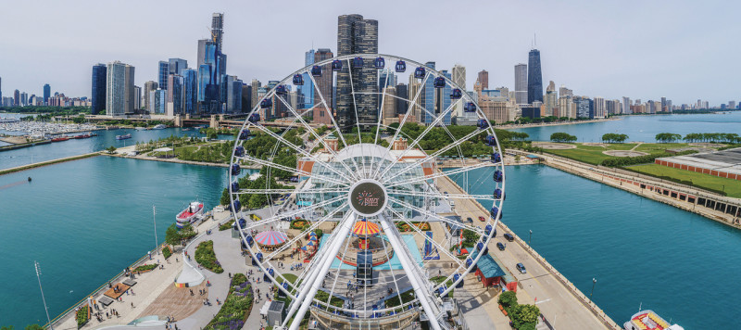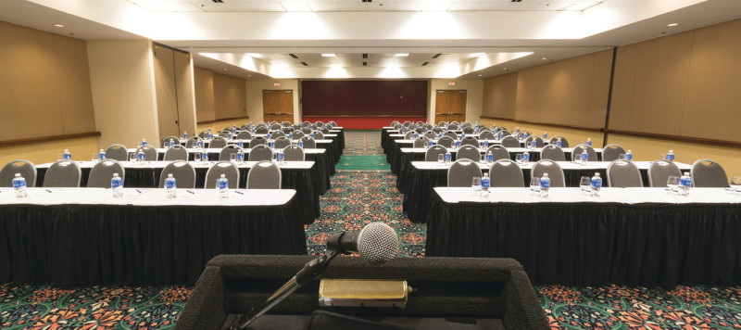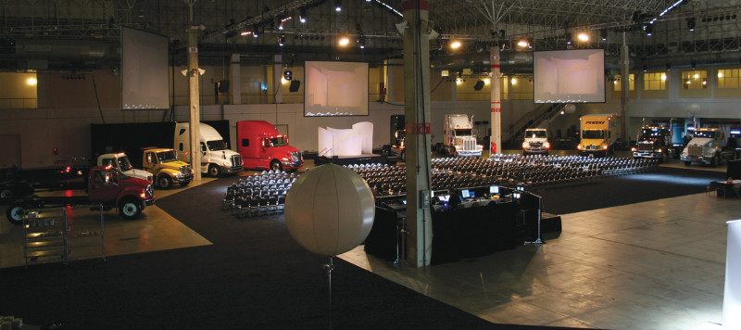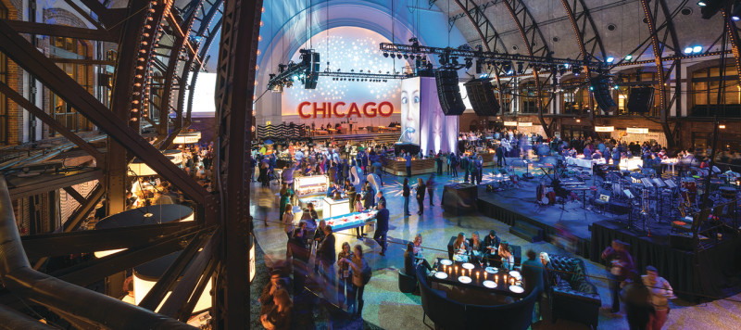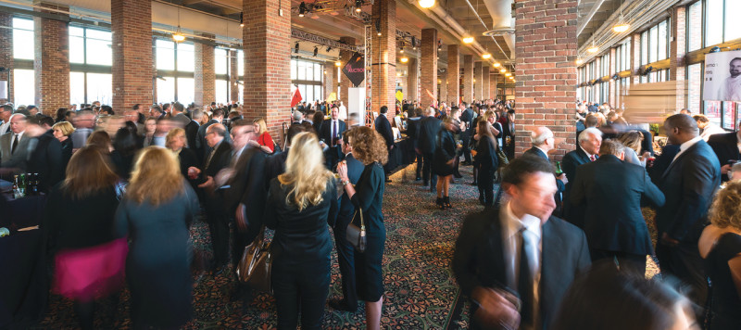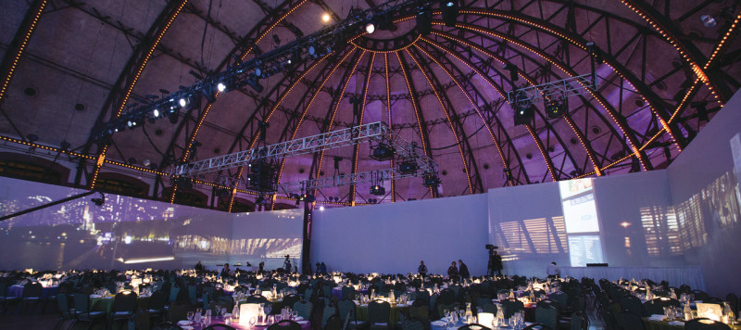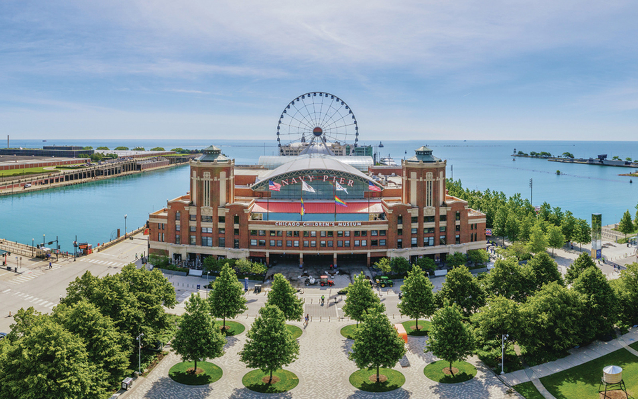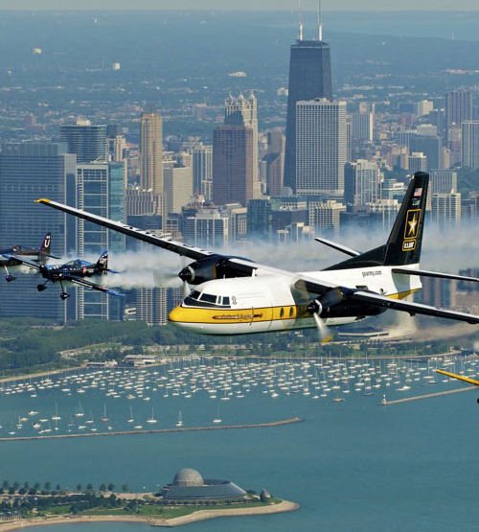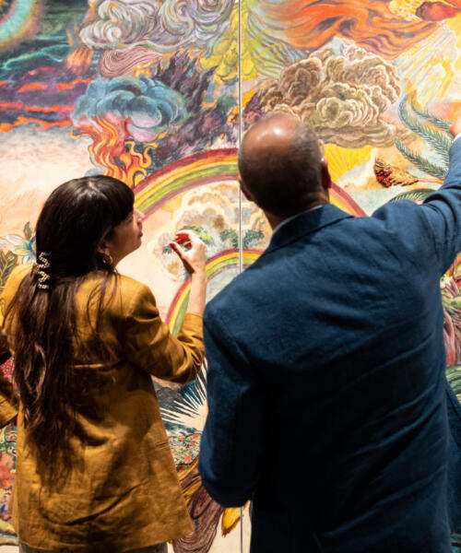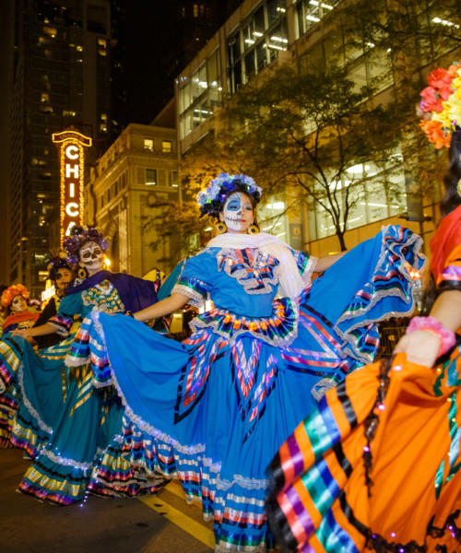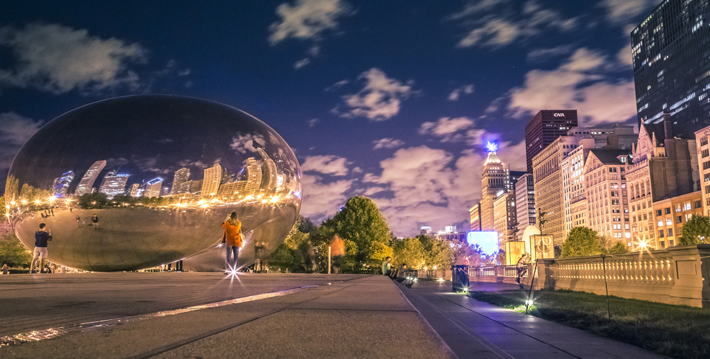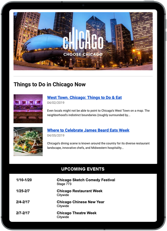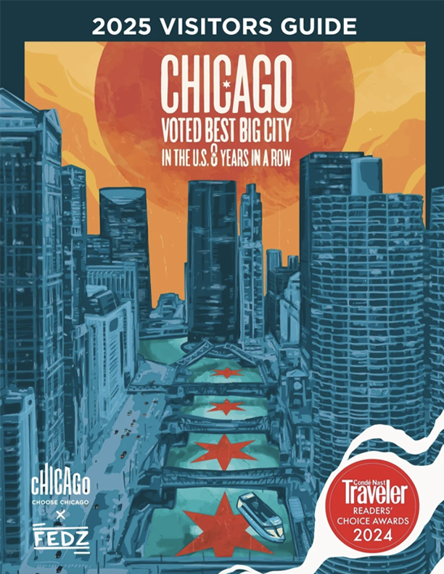There’s more to Navy Pier, Chicago’s iconic lakefront destination, than meets the eye! Known as the “People’s Pier,” this landmark showcases more than 50 acres of parks, restaurants, attractions, retail shops, sightseeing and dining cruise boats, exposition facilities and more. After the 100th anniversary in 2016 with the unveiling of the iconic Centennial Wheel, Polk Bros Park, Fifth Third Bank Family Pavilion and Peoples Energy Welcome Pavilion, the Pier continues to usher in its second century with new and exciting redevelopments.
Navy Pier is now home to the brand-new Offshore, the world’s largest rooftop venue confirmed by Guinness World Records in 2019. Offering panoramic, unparalleled views of Lake Michigan and the Chicago skyline, this stunning, 36,000-square foot venue provides unique year-round indoor and outdoor access.
On the horizon, the Pier will unveil a seven-story, 220-room Hilton Curio Collection hotel, offering some of the most spectacular views of the city, lake and Pier for a distinctive travel experience. Along with the hotel and rooftop, a transient marina and boat slip will soon be built to create new dining and entertainment elements posed to elevate the Pier’s social scene. As always, Navy Pier’s programming continues to provide free, one-of-a-kind arts and culture experiences designed to inspire, educate and connect guests from across the city and globe.
Navy Pier offers dramatic yet flexible space for trade and consumer shows, conferences, business meetings and special occasions. For exhibition space, the 170,000-square-foot Festival Hall can be divided into two separate halls: Hall A is 113,000-square-feet; Hall B is 57,000-square-feet. Together or separate, the halls accommodate medium or smaller sized exhibitions. Adjacent to Festival Hall are 36 flexible rooms ranging from 750 to 8,200-square-feet. The Grand Ballroom offers 18,150-square-feet of stunning planning space with an 80-foot domed ceiling and a spectacular 180-degree view of Lake Michigan. The 15,000-square-foot Lakeview Terrace adds flair to any dinner, reception, or small exhibition. And just above, the Lakeview Terrace Rooftop can hold 1,000 for a reception or 800 for banquet setting.
Business Center
Motorcoach ParkingOff-site
Maximum Group Number15000
Attraction Pass Partner
Minimum Size for Group Admission Rate20
Miles from O'Hare Airport17.0
Miles from Midway Airport11.0
Visa
MasterCard
Discover
American Express
Valet Parking Available
Public Space Wi-Fi Available
Restaurant(s) On-site
ATM Machine On-site
ADA Compliant
Self-Parking AvailableBoth On-site & Off-site
Food On-siteFood Court & Restaurant
Hours of OperationOpens at 10 am daily. Closed Christmas Day.
Family-friendly
Military Discount
Preferred Catering Providers
Number of Meeting Rooms34
Largest Room, Reception Capacity (Standing)3000
Largest Room, Banquet Capacity (Seated)1500
Exhibit Space Available
On-Site Catering
On-site Audio/Visual Equipment
In-house/Exclusive Caterer(s)
Complete Buy-out Available
Max Capacity, Reception Style (Standing)12000
Max Capacity, Banquet Style (Seated)1500
Total Square Footage of Meeting Space284241
Private Meeting Space Available
Permanent Stage
Private Dining Available
More Images
