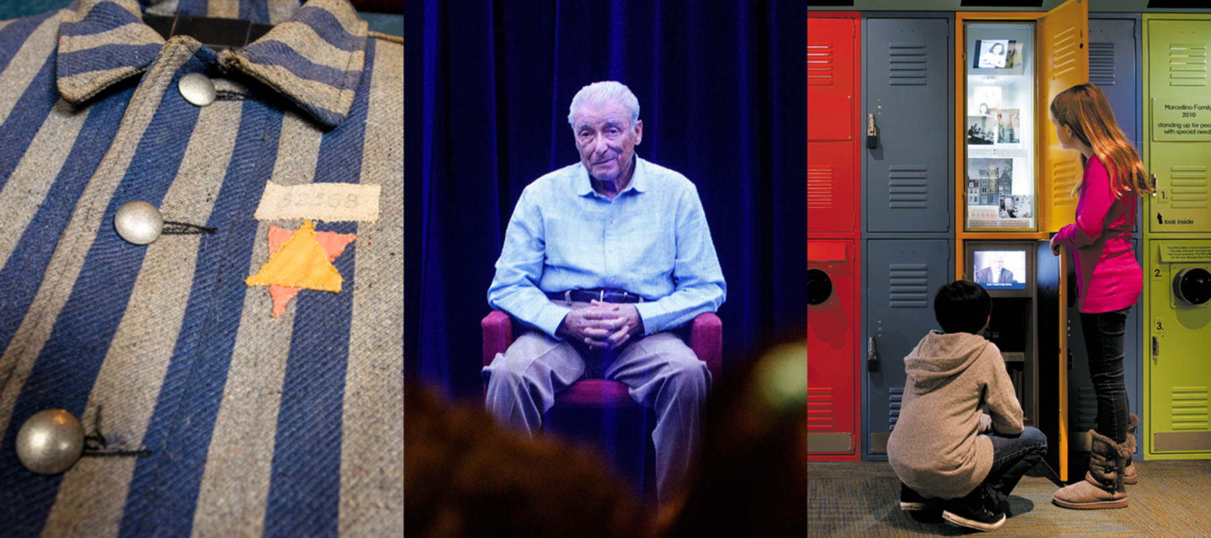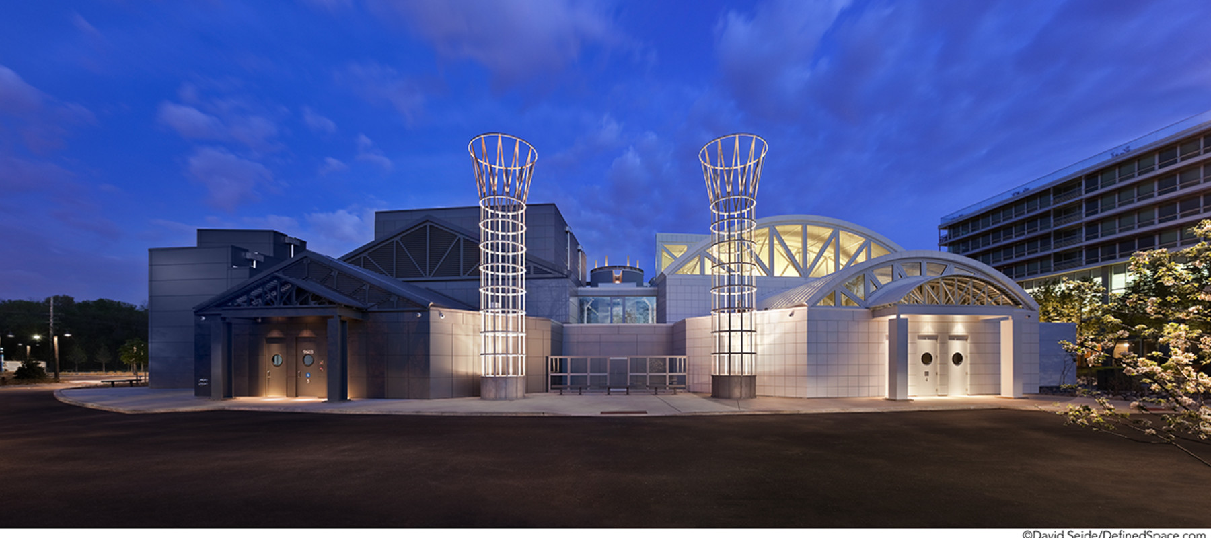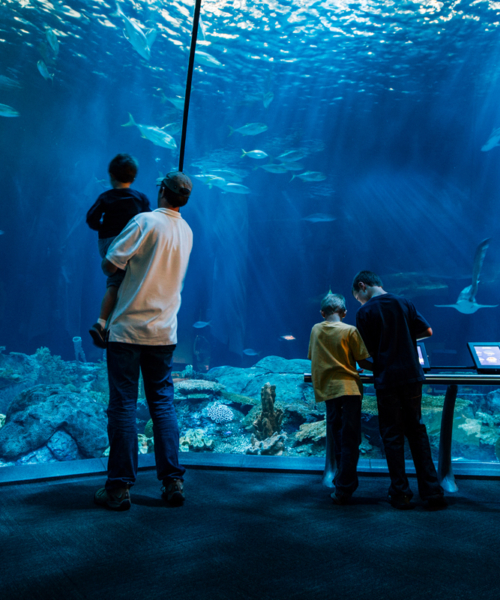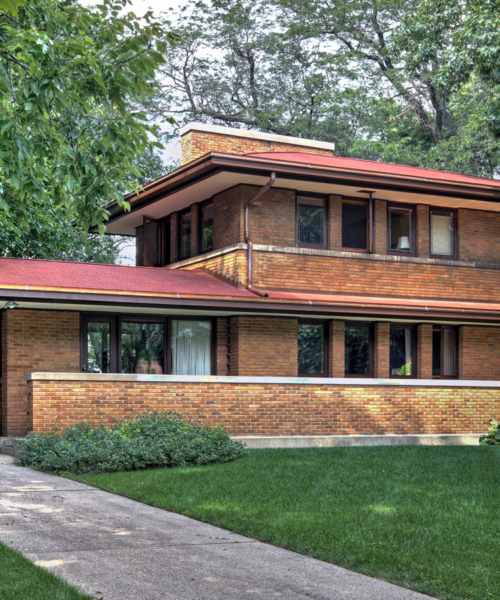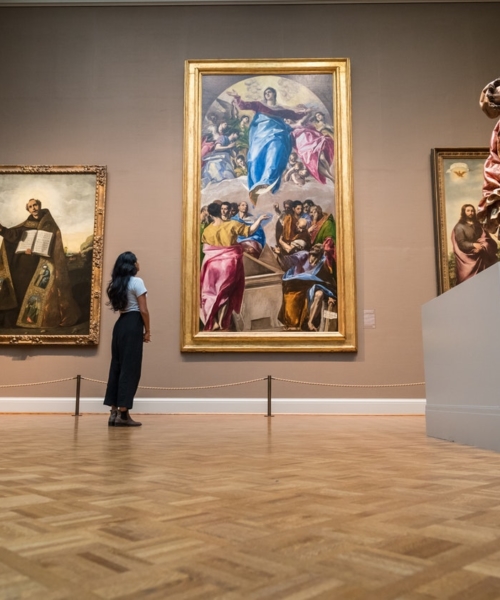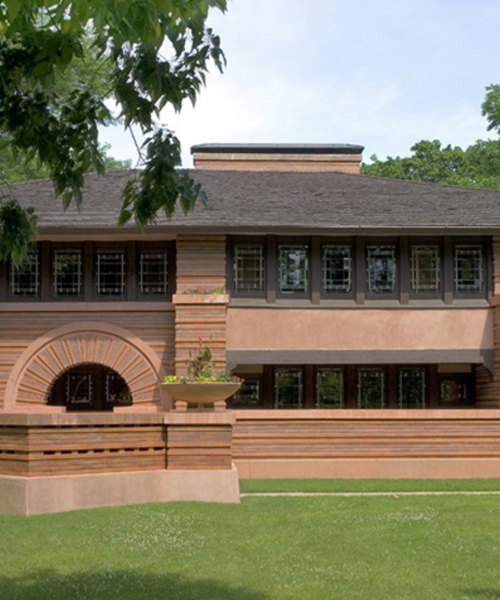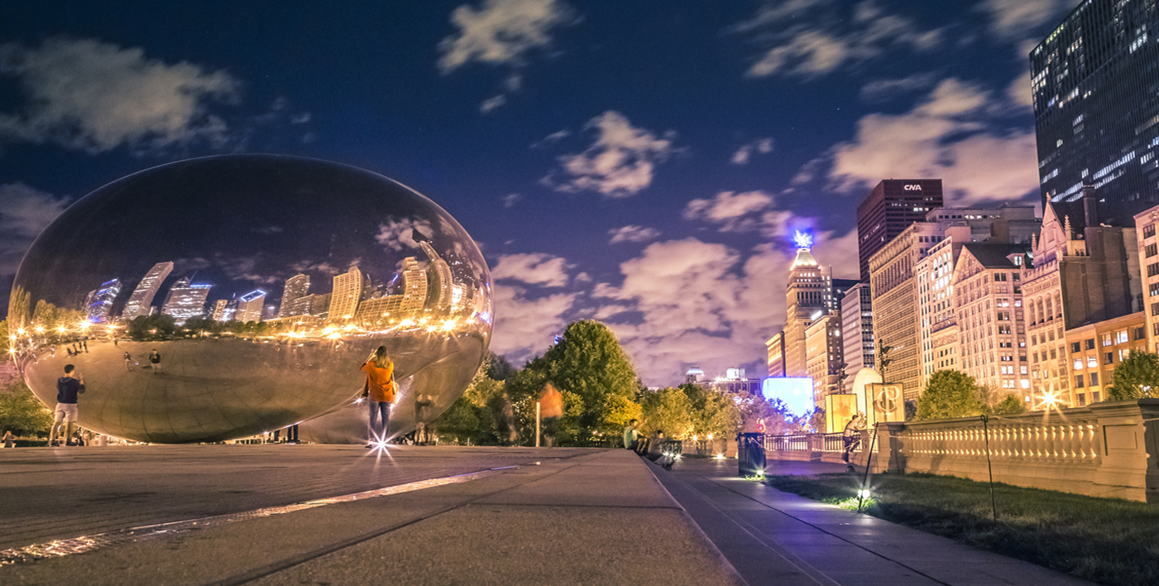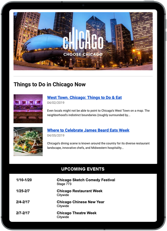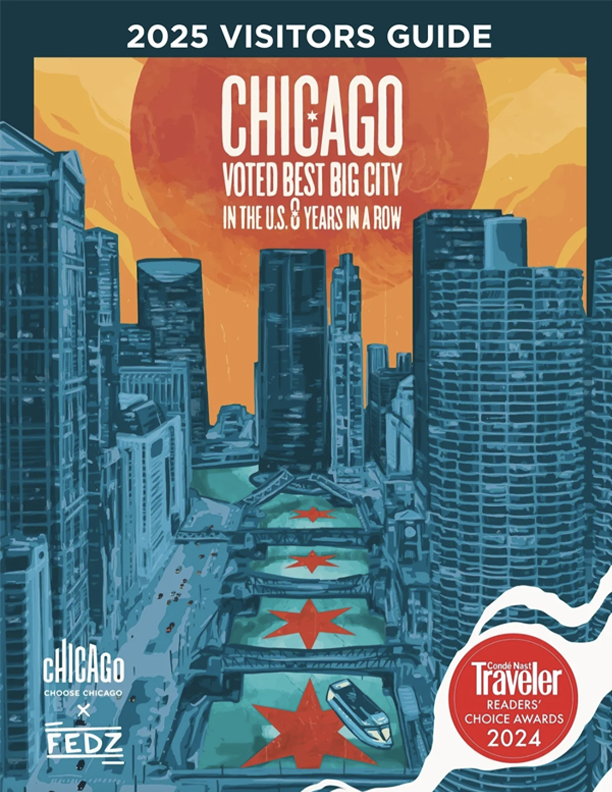Illinois Holocaust Museum & Education Center
Located in North Suburbs
The mission of Illinois Holocaust Museum & Education Center is expressed in its founding principle: “Remember the Past, Transform the Future.” The Museum is dedicated to preserving the legacy of the Holocaust by honoring the memories of those who were lost and by teaching universal lessons that combat hatred, prejudice, and indifference. The 65,000 square foot building features an authentic German rail car and other artifacts. Student and Group Tour friendly with multiple special event spaces including a 225 seat auditorium, a banquet hall perfect for sit-down meals, lectures, and training sessions, as well as classrooms for meetings and conferences.
Wheelchair Accessible
Student Tours
Motorcoach ParkingOn-site
Minimum Group Number15
Virtual Tourhttps://www.ilholocaustmuseum.org/virtual-museum/
Minimum Size for Group Admission Rate15
Golf Nearby
Miles from O'Hare Airport12.6
Miles from Midway Airport19.3
Miles from Navy Pier16.8
Miles from McCormick Place19.0
Visa
MasterCard
Discover
American Express
Student Group Friendly
Special Interest Tours Offered
Complimentary On-site Parking
Public Space Wi-Fi Available
ADA Compliant
Public Space Wi-Fi COMP or FeeComplimentary
Self-Parking AvailableOn-site
Food On-siteOTHER
Airport(s) ServedORD & MDW
Number of Retail Stores
Hours of OperationOpen Wednesday through Monday, 10 am - 5 pm, with last entry at 4 pm.
Family-friendly
Military Discount
Preferred Catering Providers
Number of Meeting Rooms14
Largest Room, Theater Capacity300
Largest Room, Reception Capacity (Standing)325
Largest Room, Classroom Capacity30
Largest Room, Banquet Capacity (Seated)200
Exhibit Space Available
Off-Site Catering Allowed
On-site Audio/Visual Equipment
Complete Buy-out Available
Max Capacity, Theater Style300
Max Capacity, Reception Style (Standing)325
Max Capacity, Classroom Style78
Max Capacity, Banquet Style (Seated)200
Total Square Footage of Meeting Space65000
Private Meeting Space Available
Permanent Stage
More Images
