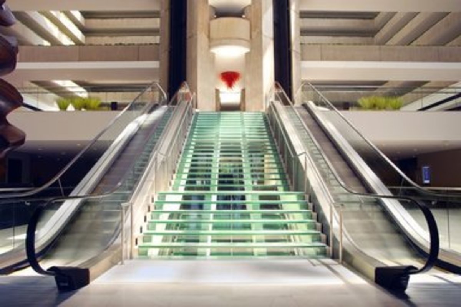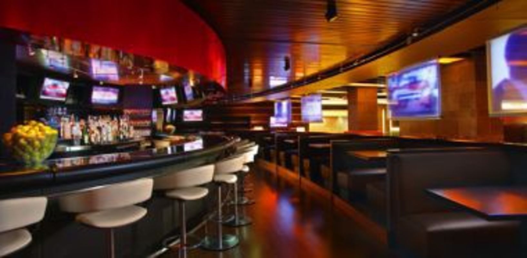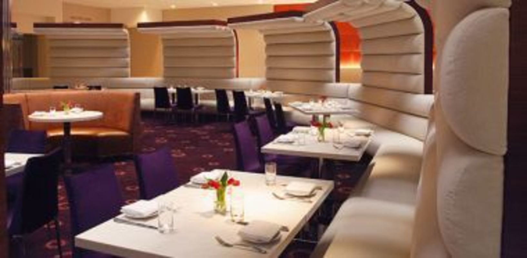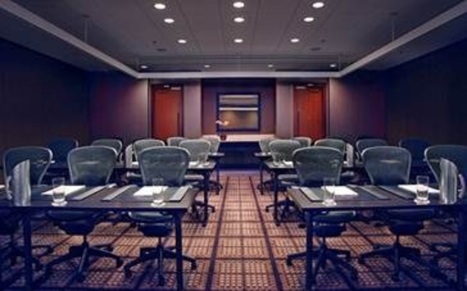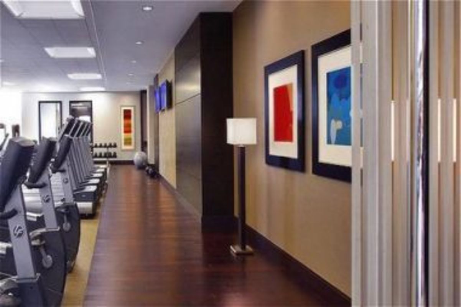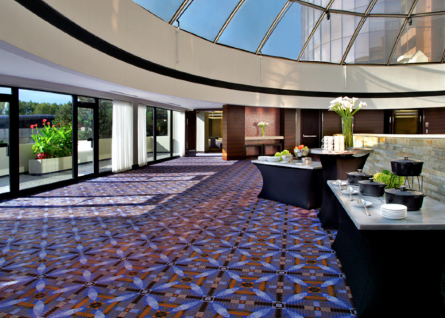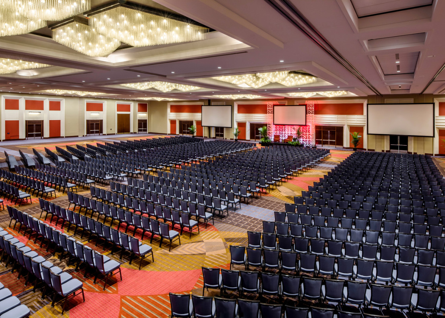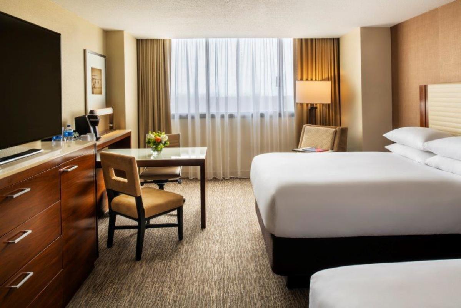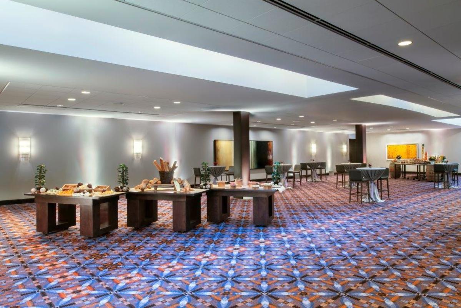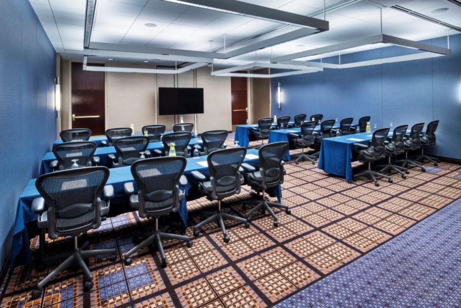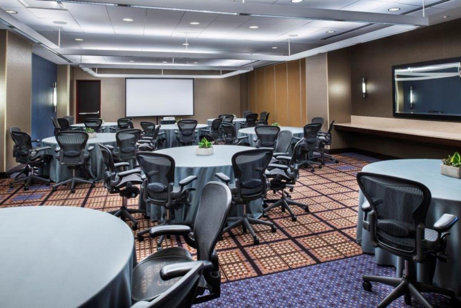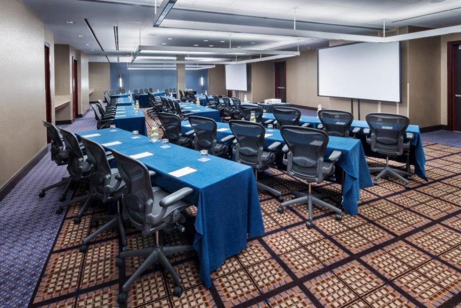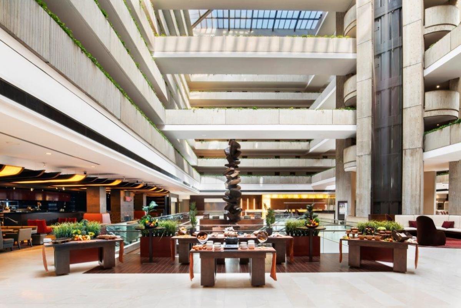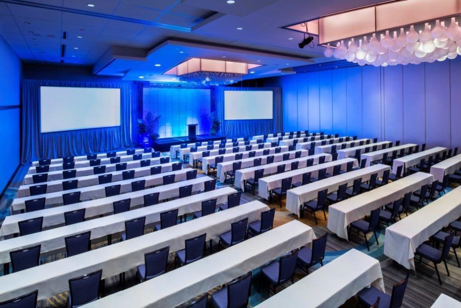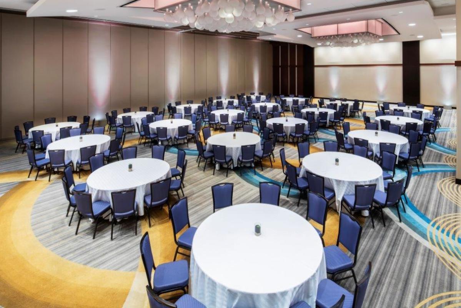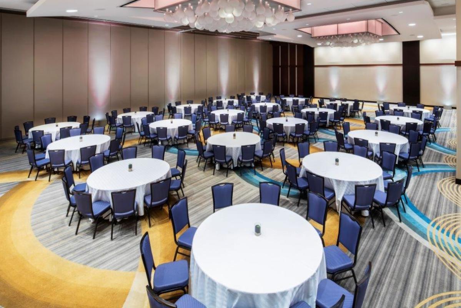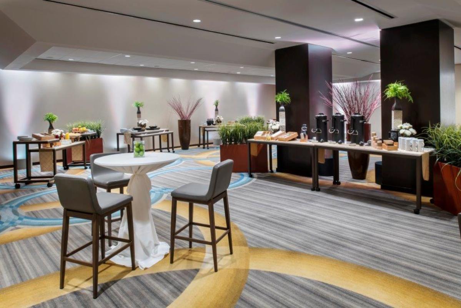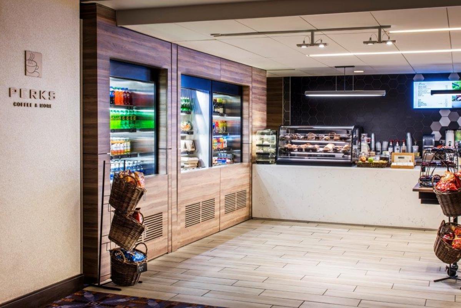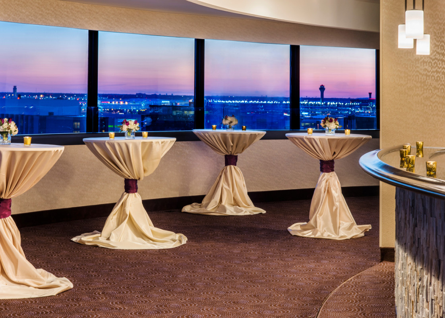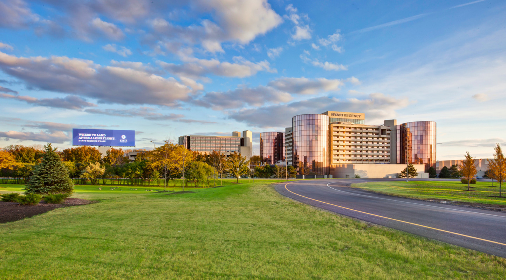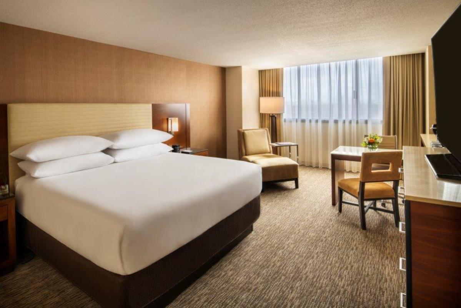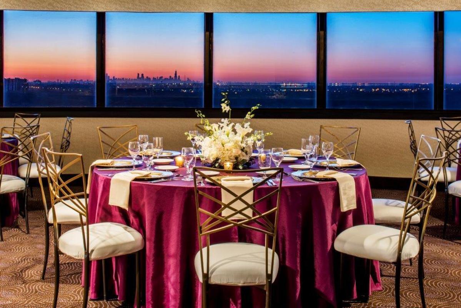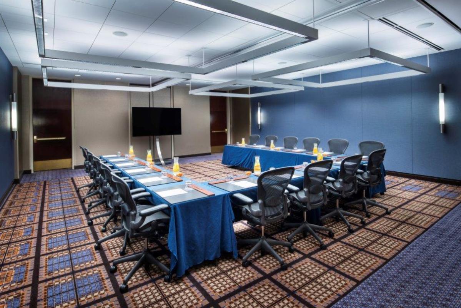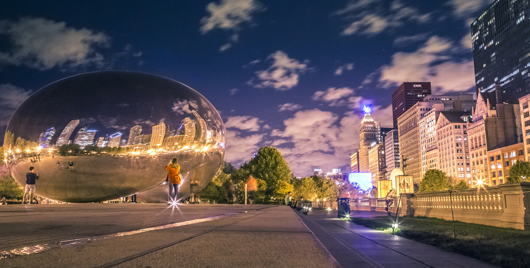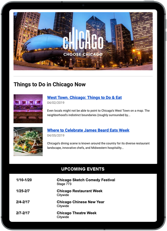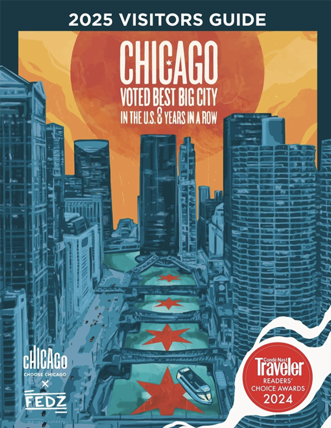With over 110,000 sq. ft. of event space and 1,095 guest rooms, Hyatt Regency O’Hare Chicago is the largest hotel outside of downtown.
Located five minutes to O’Hare International Airport, and offering a complimentary 24-hour airport shuttle, we are a comforting and convenient location for travelers.
Wheelchair Accessible
Incentive Programs
Group Lodging
Number of Sleeping Rooms1095
Complimentary Local Calls
Complimentary Local Shuttle
Pet-friendly
Club/Executive Level Floor
Business Center
Laundry
Express Check-In/Check-Out
Bell Services
Number of Suites42
Number of ADA-Compliant Rooms28
In-Room High-Speed AvailabilityFee
Exercise FacilityOn-site
COMP Airport Shuttle to/from Midway OR O'HareORD
Luggage Service Fee$4/pp RT
In-Room Wi-Fi AvailabilityFee
Total Number of Guest Rooms1096
In-room Refrigerator
In-Room iPod Docking Station
Connecting Rooms Available
In-room Safe
In-Room Iron/Ironing Board
In-room Coffee Maker
In-Room Hair Dryer
Number of Double/Doubles66
Group Policy
Maximum Room Block10
Group Discounts Available
ADA Vehicles
Golf Nearby
Miles from O'Hare Airport2.0
Miles from Midway Airport20.0
Miles from Navy Pier14.0
Miles from McCormick Place18.0
Miles from Downtown14.0
Visa
MasterCard
Discover
American Express
Late Night
Dinner
Lunch
Breakfast
Reservations Accepted
Public Space Wi-Fi Available
Restaurant(s) On-site
Bar/Lounge
Concierge Service
ATM Machine On-site
ADA Compliant
Public Space Wi-Fi COMP or FeeComplimentary
Self-Parking AvailableOn-site
Food On-siteRestaurant
Airport(s) ServedORD
Number of Retail Stores
Number of Restaurants On-site3
Family-friendly
Military Discount
AAA Discount
Number of Meeting Rooms66
Exhibit Space Available
Largest Room, Square Footage30545
On-Site Catering
On-site Audio/Visual Equipment
Max Capacity, Theater Style3300
Max Capacity, Classroom Style1932
Max Capacity, Banquet Style (Seated)2500
Video Conferencing Available
Total Square Footage of Meeting Space110000
Max Venue Capacity3300
Private Dining Available
Group Menu
Group Breakfast Available
Box Lunches Available
AAA Rated
Follow us
Trip Advisor Reviews
More Images
