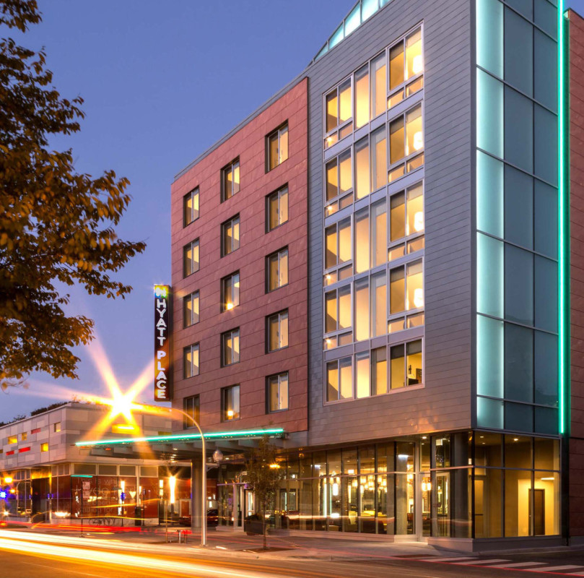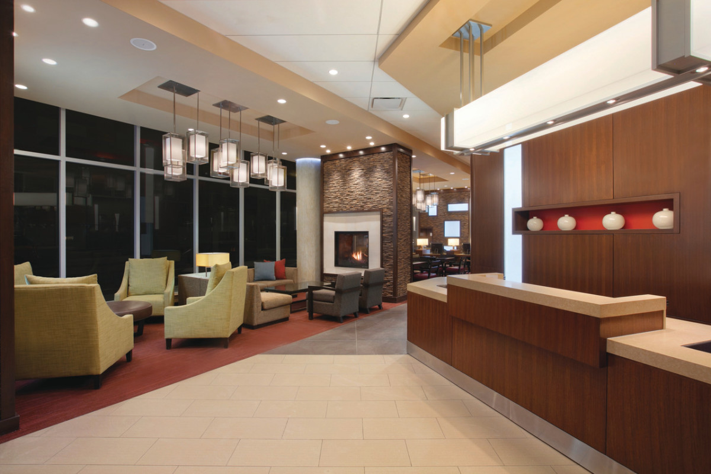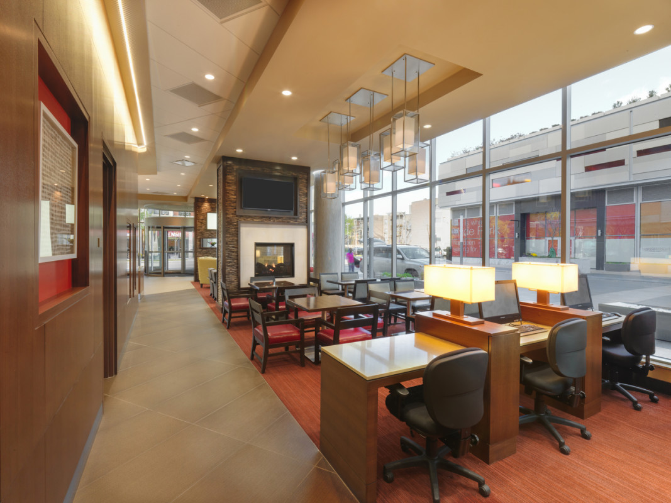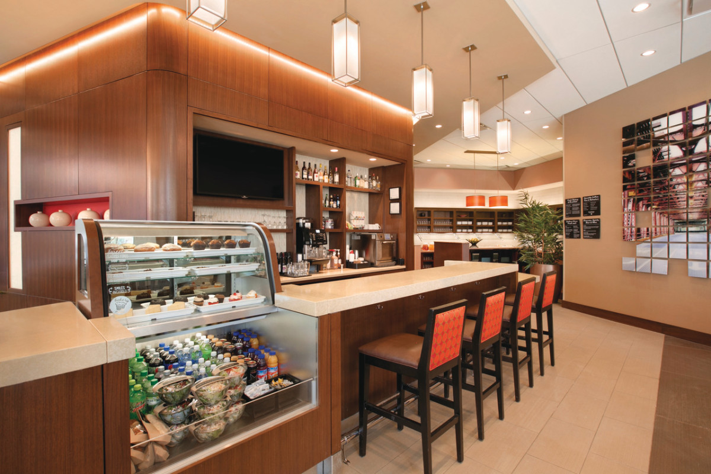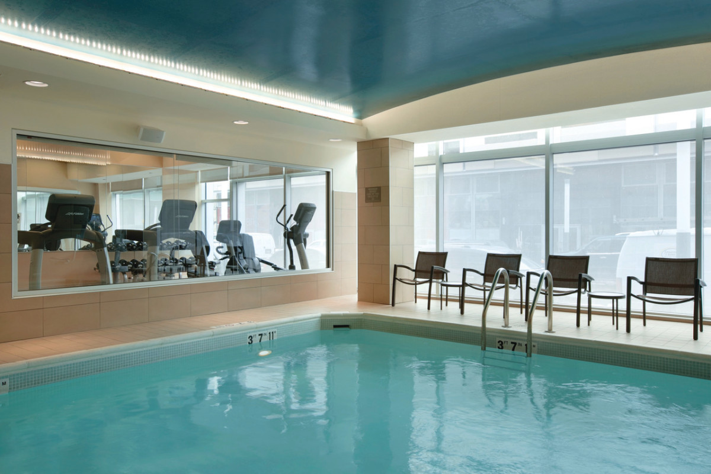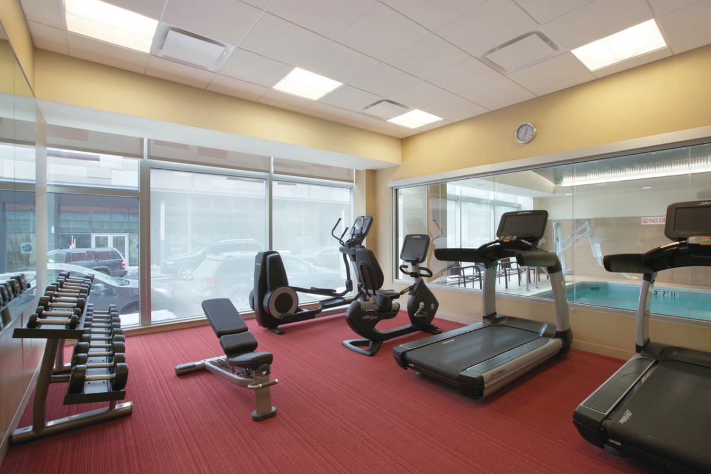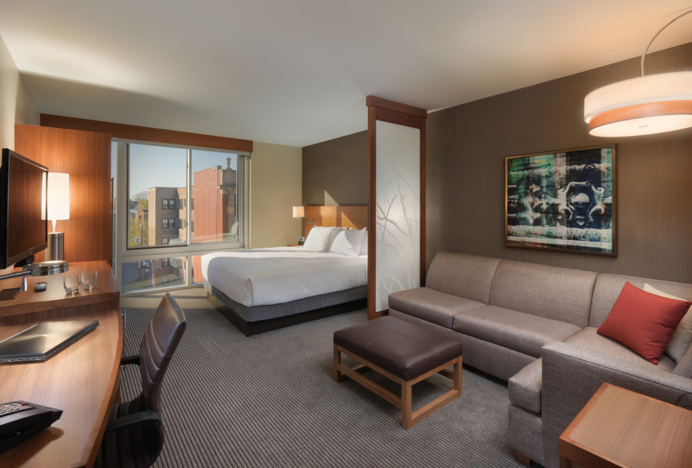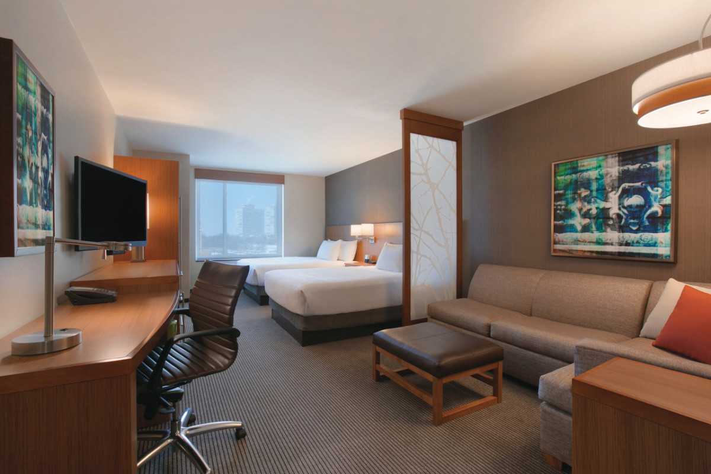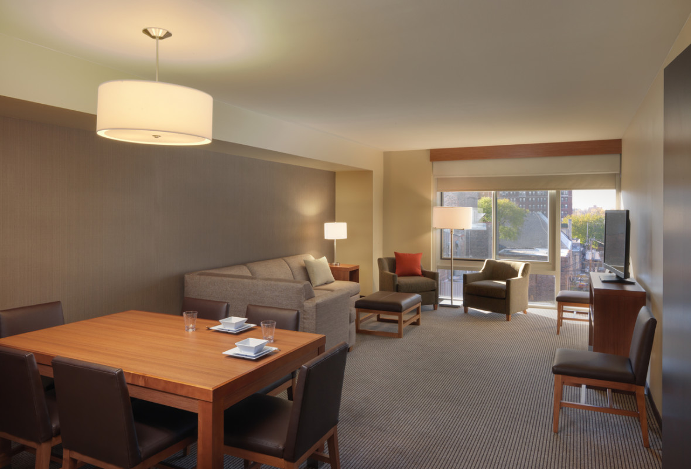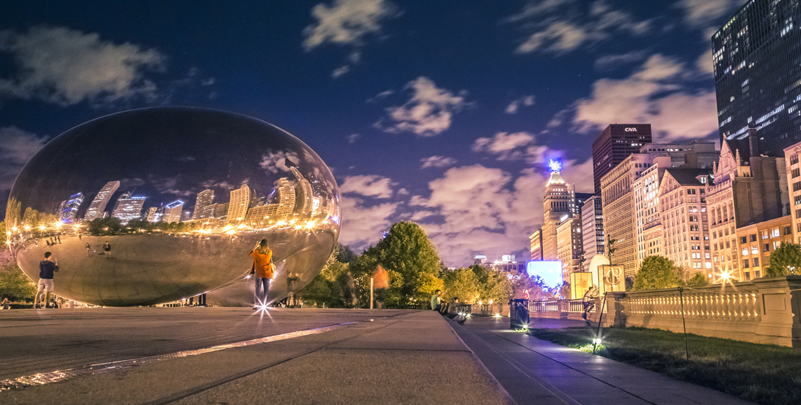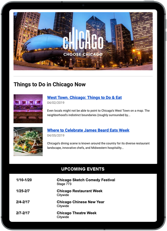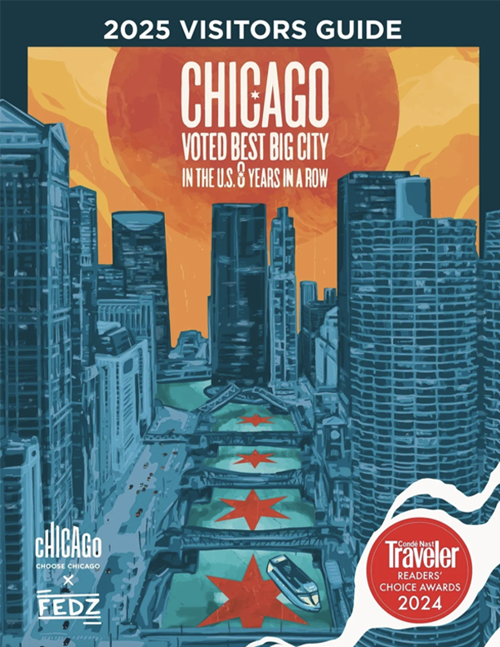Casually, Chic Chicago Hyde Park Hotel
Situated in downtown Hyde Park, the Hyatt Place Chicago South/University Medical Center is an inviting, casually chic hotel ideally designed to support the University of Chicago Campus and Medical Center. Just four miles from the McCormick Place Convention Center, Soldier Field, and easy access to downtown Chicago, we are the ideal destination for business and leisure travelers. And to top it all off, our Gold LEED certified 6 story hotel is the first Hyatt Place in the world to achieve Gold LEED status.
Arrange Transportation
Group Lodging
Number of Sleeping Rooms131
Complimentary Continental Breakfast
Complimentary Newspaper
Indoor Pool
Pet-friendly
Business Center
Express Check-In/Check-Out
Number of Suites2
Number of ADA-Compliant Rooms7
In-Room High-Speed AvailabilityComplimentary
Exercise FacilityOn-site
In-Room Wi-Fi AvailabilityComplimentary
Total Number of Guest Rooms131
In-room Refrigerator
Connecting Rooms Available
In-Room Iron/Ironing Board
In-room Coffee Maker
In-Room Hair Dryer
Number of Kings38
Number of Double/Doubles84
Group Discounts Available
Miles from O'Hare Airport25.0
Miles from Midway Airport13.0
Miles from Navy Pier7.0
Miles from McCormick Place5.0
Miles from Downtown7.0
Visa
MasterCard
Discover
American Express
Late Night
Dinner
Lunch
Breakfast
Student Group Friendly
Valet Parking Available
Public Space Wi-Fi Available
Restaurant(s) On-site
Bar/Lounge
ADA Compliant
Public Space Wi-Fi COMP or FeeComplimentary
Food On-siteOTHER
Number of Restaurants On-site
Minimum Age21
Family-friendly
Military Discount
AARP Discount
AAA Discount
Number of Meeting Rooms3
Largest Room, Theater Capacity70
Largest Room, Classroom Capacity45
Largest Room, Banquet Capacity (Seated)56
Largest Room, Max Capacity70
Largest Room, Square Footage1041
Off-Site Catering Allowed
On-Site Catering
On-site Audio/Visual Equipment
Max Capacity, Theater Style70
Max Capacity, Reception Style (Standing)70
Max Capacity, Classroom Style45
Max Capacity, Banquet Style (Seated)56
Total Square Footage of Meeting Space1262
Max Venue Capacity90
Private Meeting Space Available
Max Restaurant Capacity90
Group Menu
Group Breakfast Available
Avg Meal Price/Person (appetizer, entrée, dessert)$ = up to $14
Complimentary Meal PolicyComp Breakfast for hotel guests
AAA Rated
More Images
