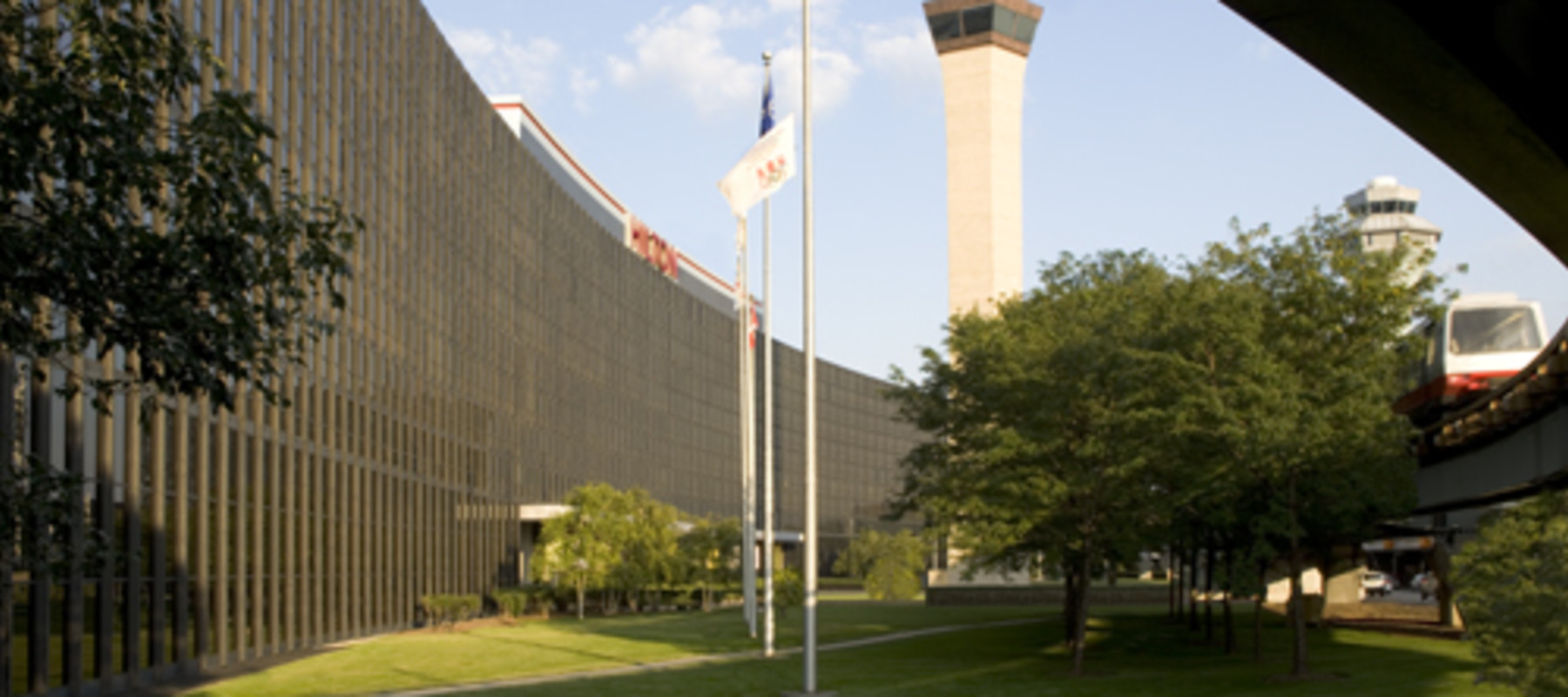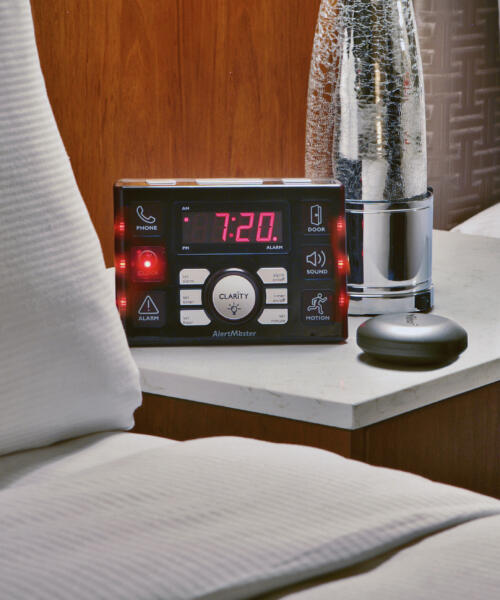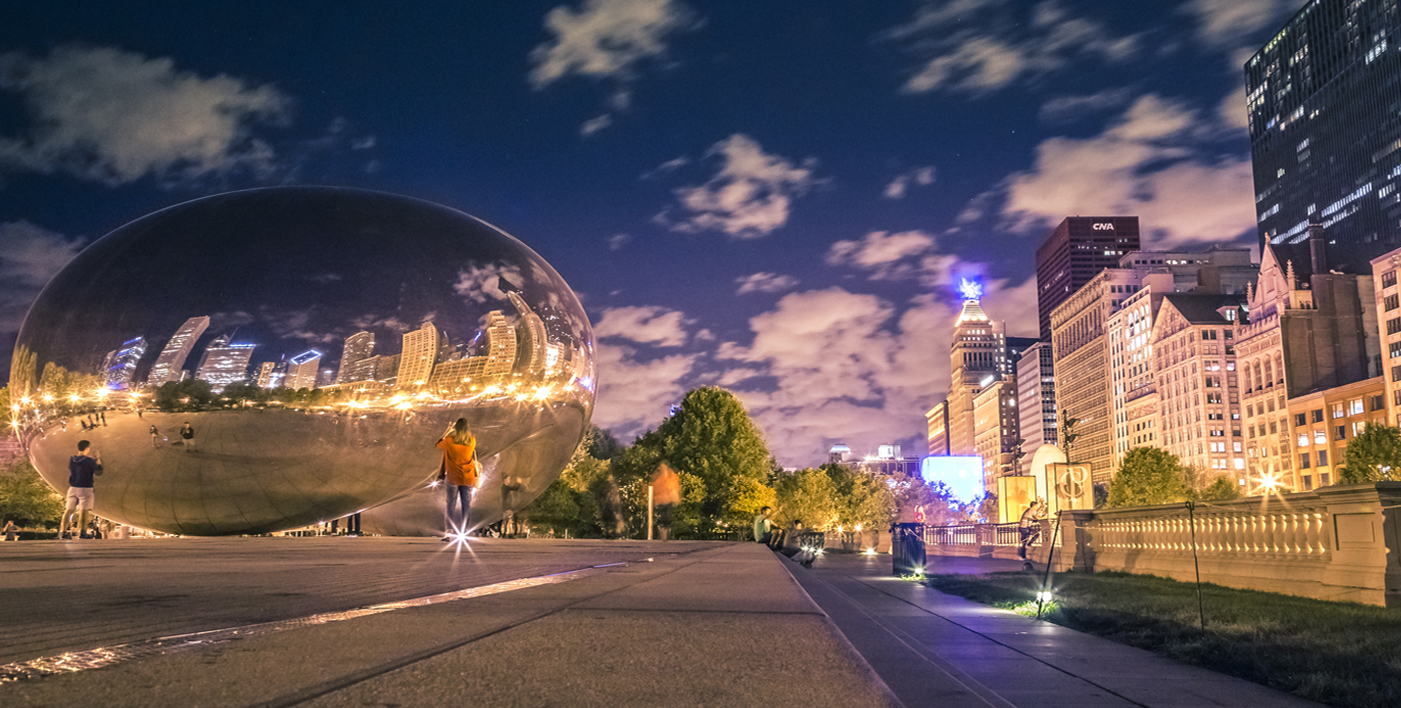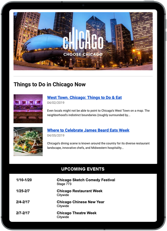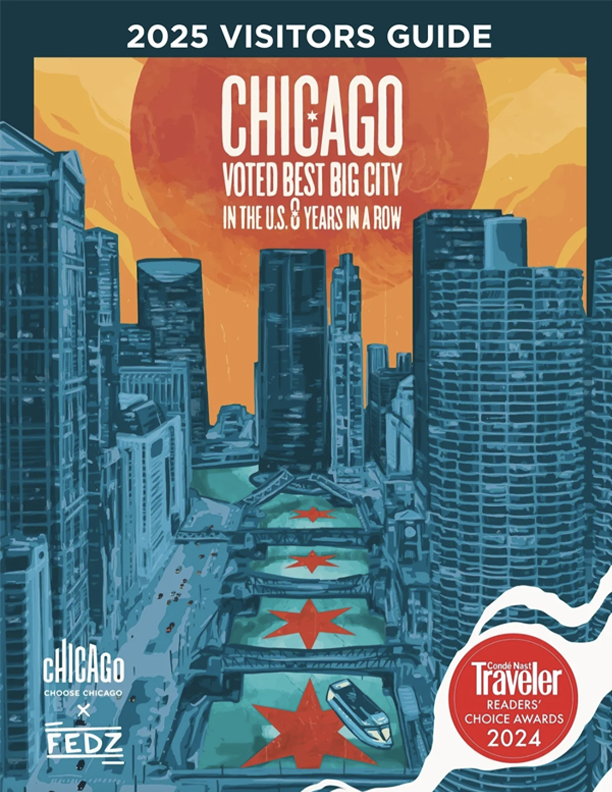Location
O'Hare International Airport, Chicago IL 60666
Contact
- Visit website
- (773) 686-8000
- (773) 601-2873
The Hilton Chicago O’Hare Airport offers thoughtful accommodations for savvy travelers, connected directly to the O’Hare airport terminals and the CTA Blue-line train to downtown Chicago. With fly-in, fly-out meeting options and proximity to the airport, rooms featuring blackout curtains, sound-resistant windows, and the option for runway views it is an ideal choice for short stays and on-the-go flyers. Amenities include an extensive fitness center, indoor pool, dining options like The Gaslight Club, Andiamo, and Cafe Mercato serving Starbucks coffee, and easy access to nearby attractions like the Fashion Outlets of Chicago and Rivers Casino.
Wheelchair Accessible
Number of Sleeping Rooms828
Complimentary Newspaper
Rental Cars On-site
Indoor Pool
Pet-friendly
Business Center
Laundry
Express Check-In/Check-Out
Bell Services
Number of Suites32
Number of ADA-Compliant Rooms28
Exercise FacilityOn-site
COMP Airport Shuttle to/from Midway OR O'HareORD
Luggage Service Fee$4/pp RT
In-Room Wi-Fi AvailabilityFee
Total Number of Guest Rooms860
Connecting Rooms Available
In-room Safe
Room Service
In-Room Iron/Ironing Board
In-room Mini Bar
In-room Coffee Maker
In-Room Hair Dryer
Number of Kings264
Number of Double/Doubles536
Complimentary Policy1 per 40
Motorcoach ParkingOff-site
Golf Nearby
Miles from Midway Airport28.0
Miles from McCormick Place20.0
Miles from Downtown18.0
Visa
MasterCard
Discover
American Express
Late Night
Dinner
Lunch
Breakfast
Student Group Friendly
Valet Parking Available
Reservations Accepted
Public Space Wi-Fi Available
Restaurant(s) On-site
Bar/Lounge
Concierge Service
ATM Machine On-site
ADA Compliant
Public Space Wi-Fi COMP or FeeComplimentary
Food On-siteRestaurant
Number of Restaurants On-site4
Family-friendly
Military Discount
AARP Discount
AAA Discount
Number of Meeting Rooms68
Largest Room, Ceiling Height16.0
Largest Room, Square Footage3600
On-Site Catering
On-site Audio/Visual Equipment
Max Capacity, Theater Style400
Max Capacity, Reception Style (Standing)360
Max Capacity, Classroom Style220
Max Capacity, Banquet Style (Seated)280
Total Square Footage of Meeting Space38895
Max Venue Capacity400
Private Dining Available
Group Breakfast Available
Box Lunches Available
Mobil Rated
AAA Rated
Follow us
Trip Advisor Reviews
More Images















