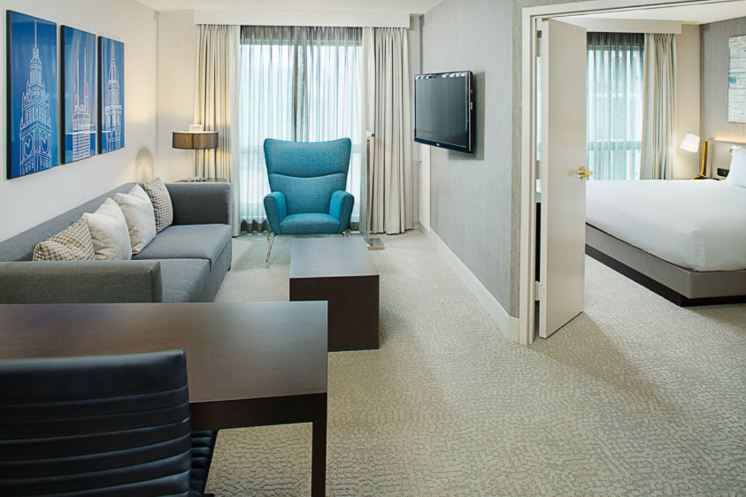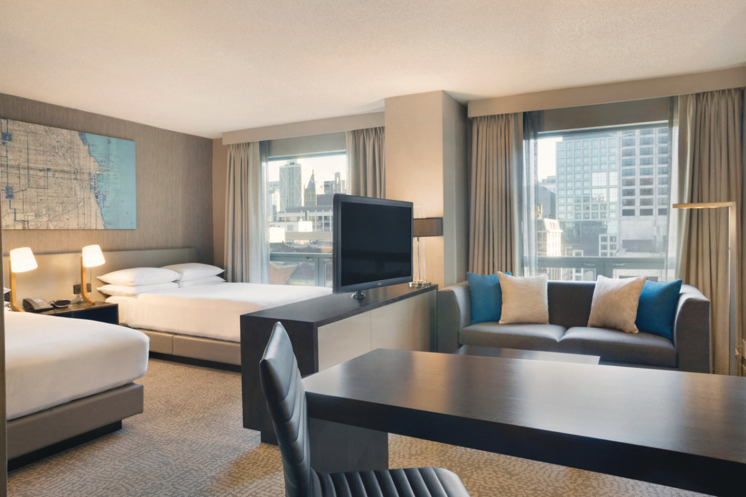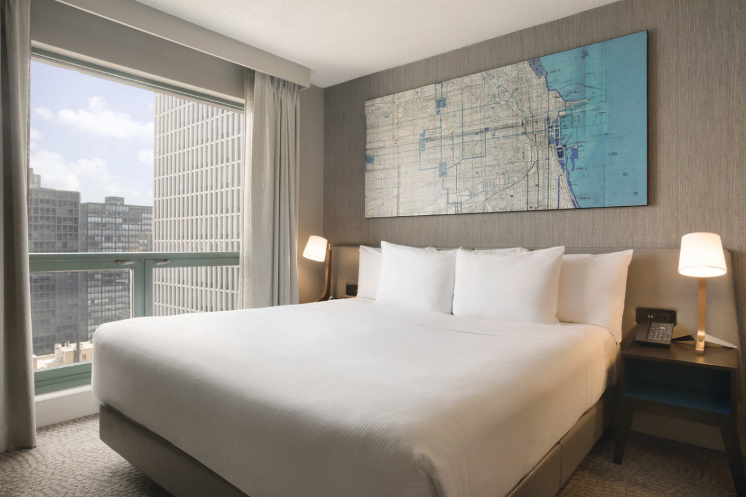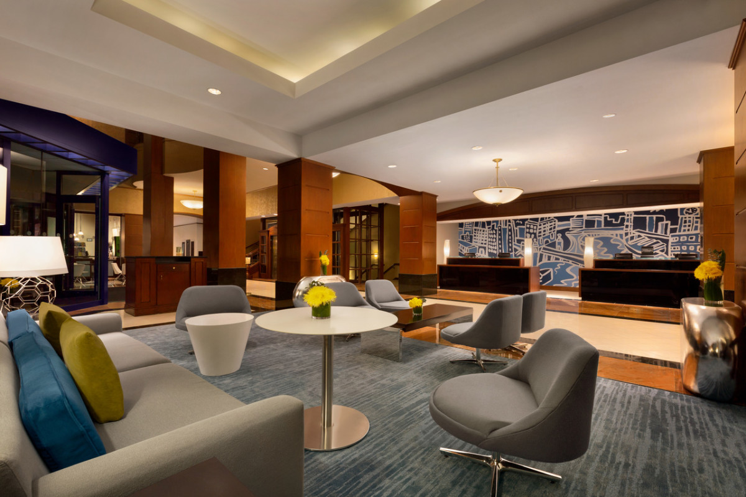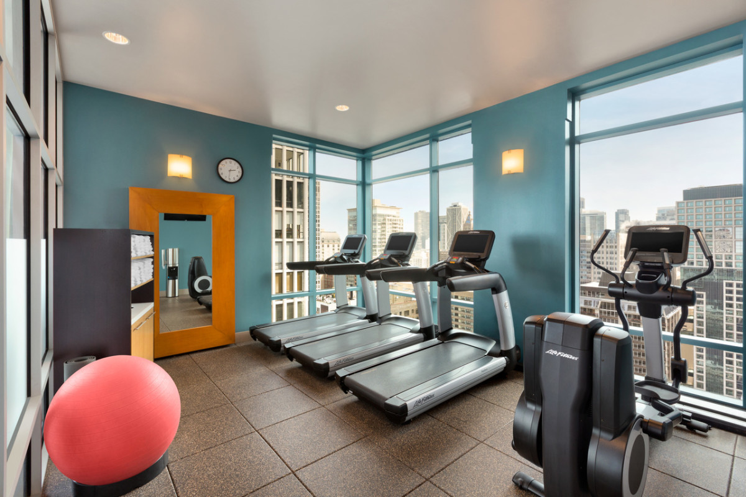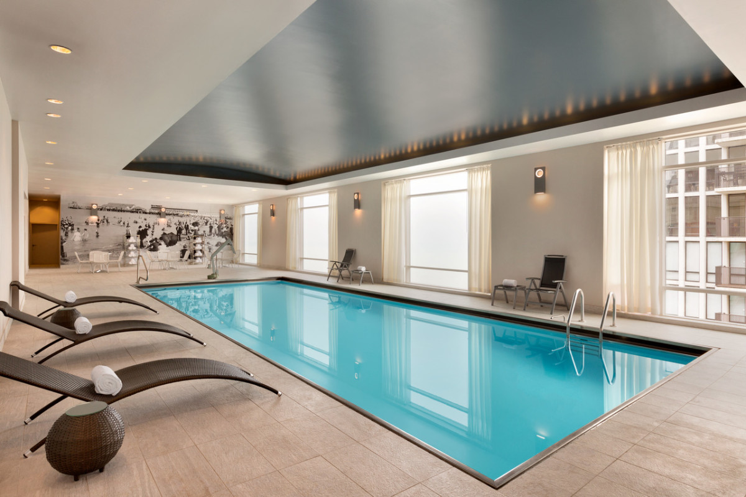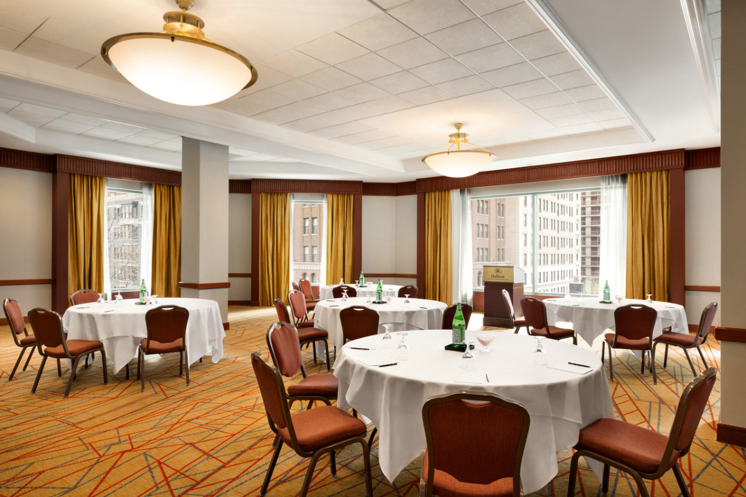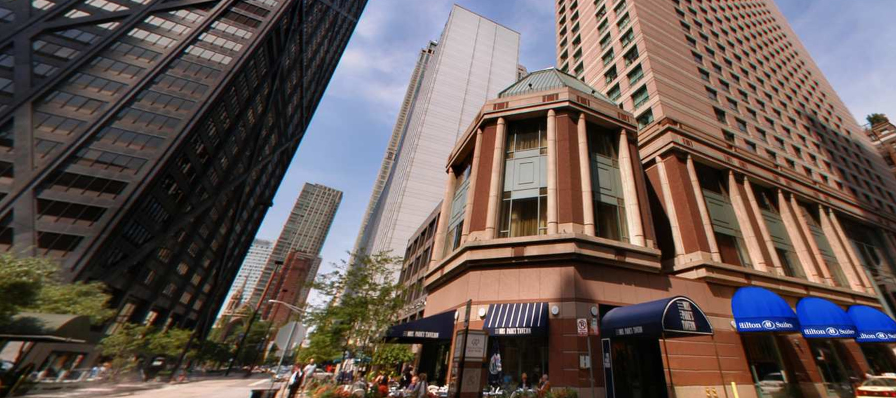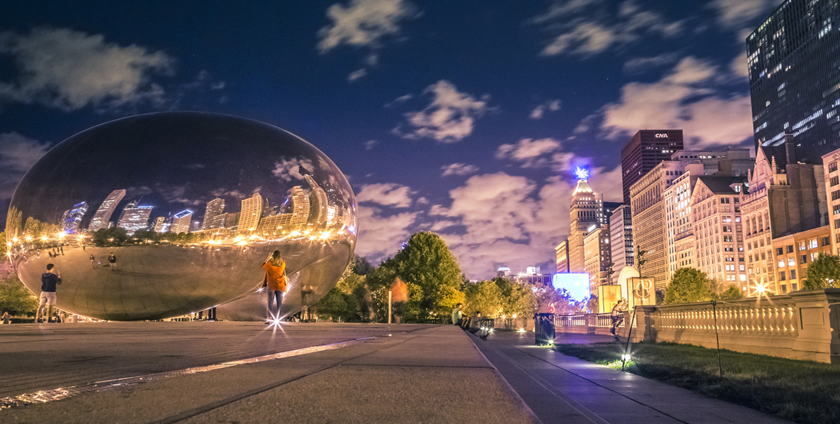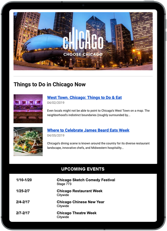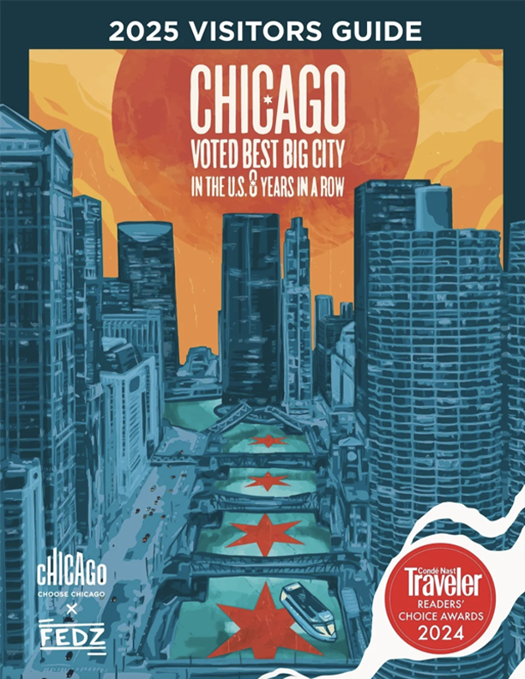The Hilton Suites Chicago Magnificent Mile offers 345 one bedroom suites. Located just one block East of Chicago’s Magnificent Mile and nestled in the shadows of the John Hancock Building, you’ll find yourself in the heart of everything Chicago. Each guest suite offers private bedroom with your choice of 1 king or 2 double beds and featuring The Hilton Serenity Bed and linens, your parlor room offers 32″ Flat Screens, Ergonomic work desk , wireless and hard-wired high speed internet, mini refrigerator, microwave, spacious bathroom with dual entry from bedroom or parlor, curved shower rods and Crabtree & Evelyn bath amenities. The top floor of our 30-story high-rise is Chicago?s most magnificent Indoor Pool with breathtaking views of Lake Michigan and Chicago’s Magnificent Mile. Our state of the Art fitness facility is located on the 30th floor featuring with PreCor equipment. Our restaurant offers a wide variety of American Cuisine for lunch and dinner as well as serves up Chicago’s Best Breakfast Buffet Daily. Blendz Coffee shop proudly serves Starbucks Coffee along with a variety of baked goods and sandwiches. The Down Bar is a great place to relax and unwind at the end of a long day. Room Service is available from 5:00 AM until 11:00 PM. Vpk, Ha, MS, AMEX, VISA, MC, DC, CB, JCB, DIS.
Indoor Pool
Pet-friendly
Business Center
Laundry
Number of Suites345
Number of ADA-Compliant Rooms16
Exercise FacilityOn-site
Luggage Service Fee$6/bag RT
Complimentary Room PolicyVaries
In-Room Wi-Fi AvailabilityComplimentary
Total Number of Guest Rooms345
Room Service
In-Room Iron/Ironing Board
In-room Mini Bar
In-room Coffee Maker
In-Room Hair Dryer
Complimentary PolicyVaries
Miles from O'Hare Airport18.0
Miles from Midway Airport14.0
Miles from McCormick Place4.0
Visa
Discover
American Express
Valet Parking Available
Restaurant(s) On-site
Concierge Service
Food On-siteRestaurant
Private Ballroom Space Available
Buy-out Max Capacity400
Total Square Footage of Exhibit Space3000
Number of Meeting Rooms12
Largest Room, Theater Capacity300
Largest Room, Reception Capacity (Standing)220
Largest Room, Classroom Capacity150
Largest Room, Banquet Capacity (Seated)160
Largest Room, Ceiling Height12.0
Largest Room, Max Capacity300
Largest Room, Square Footage3000
On-Site Catering
On-site Audio/Visual Equipment
In-house/Exclusive Caterer(s)
Complete Buy-out Available
Max Capacity, Theater Style300
Max Capacity, Reception Style (Standing)220
Max Capacity, Classroom Style150
Max Capacity, Banquet Style (Seated)160
Exclusive Audio/Visual Provider(s)
Video Conferencing Available
Total Square Footage of Meeting Space10000
Max Venue Capacity300
Private Meeting Space Available
Trip Advisor Reviews
More Images

