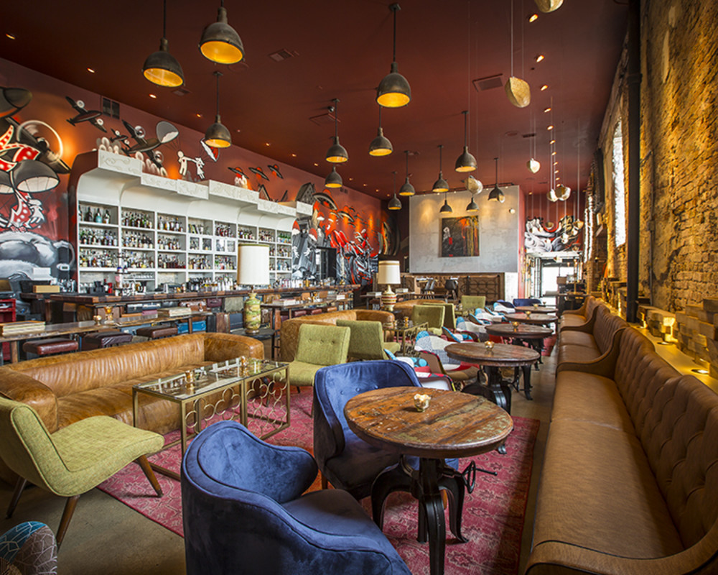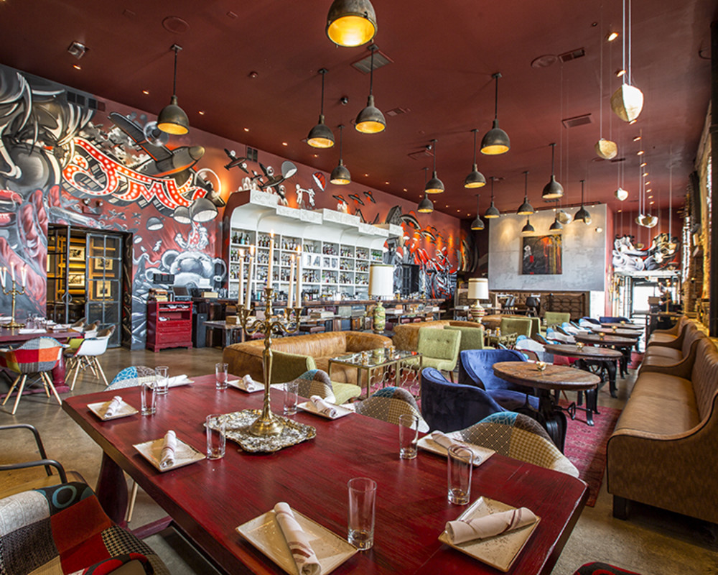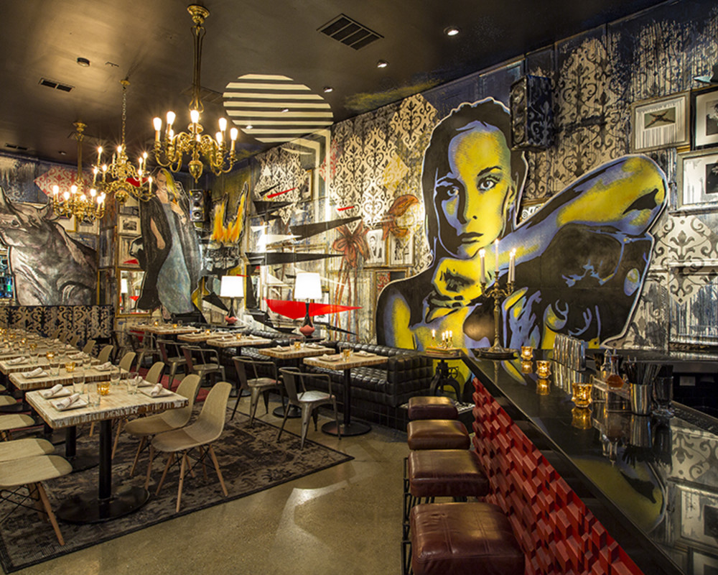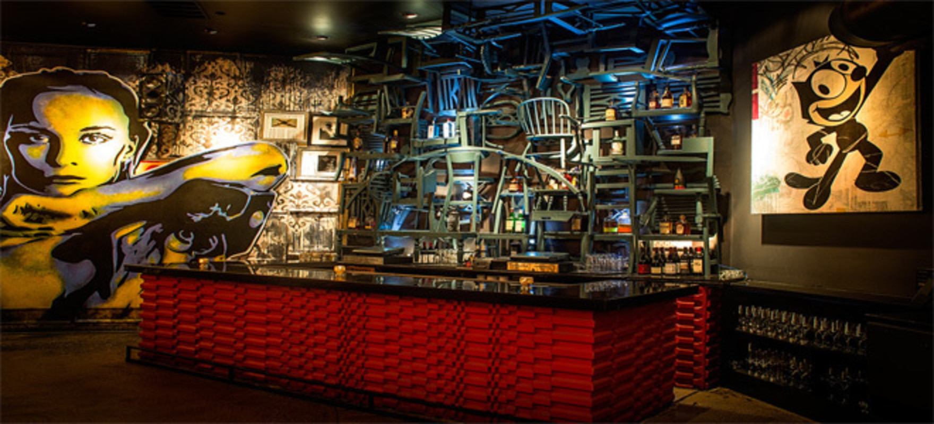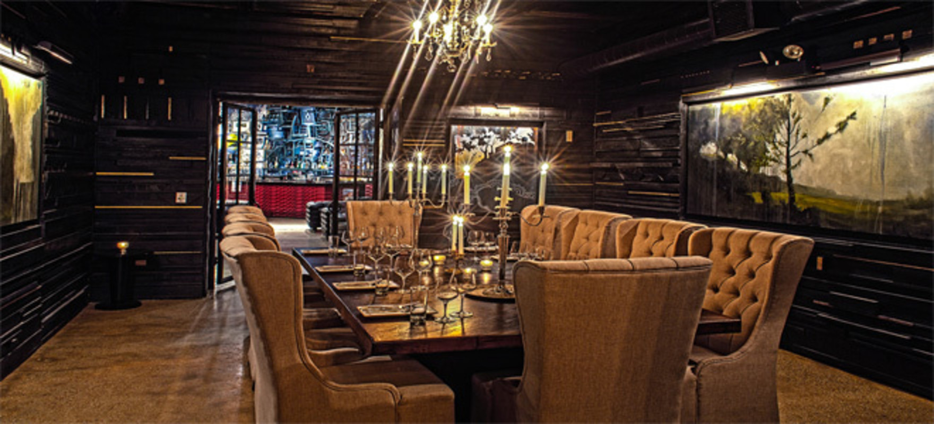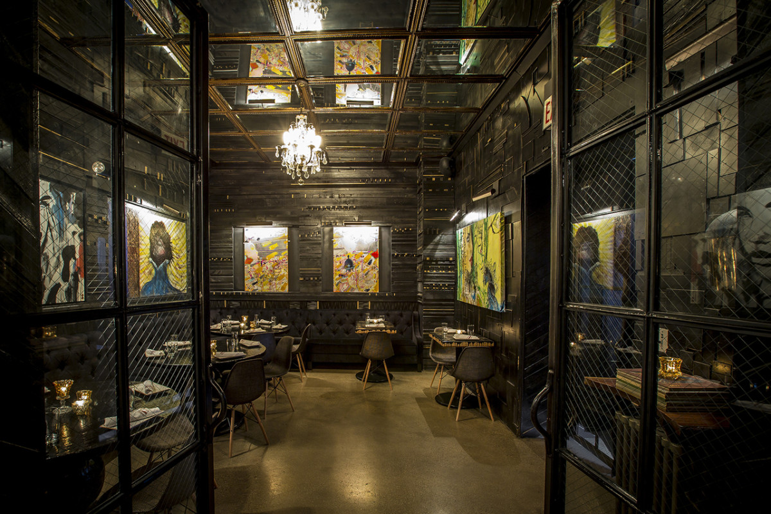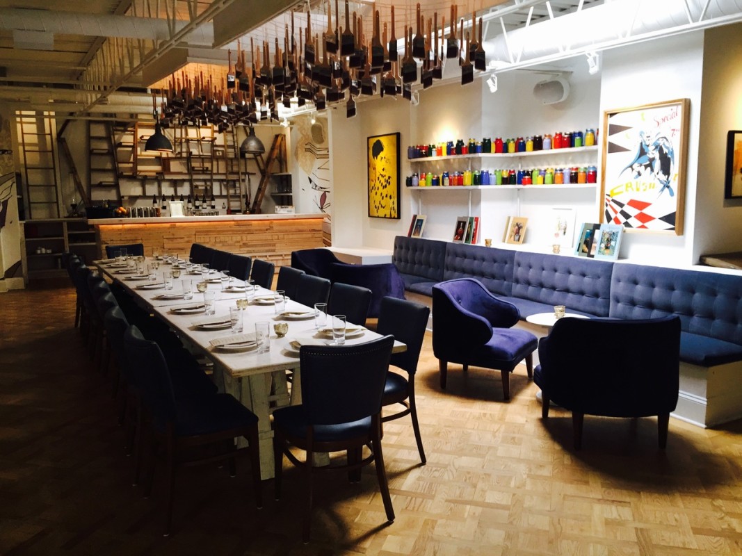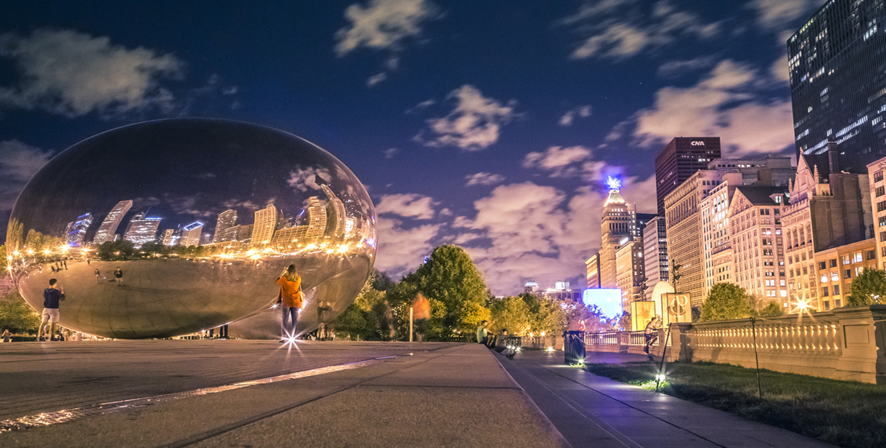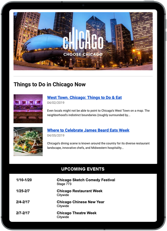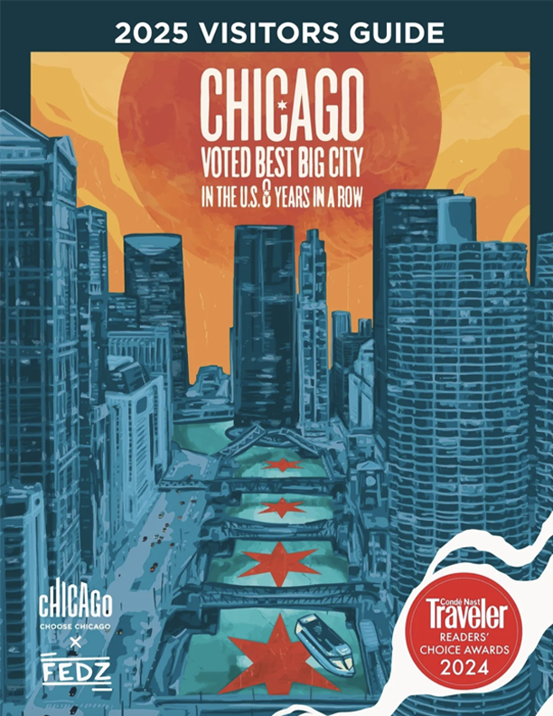- Women Owned
Fulton Market Kitchen is a restaurant and lounge concept without parallel. A portal of collective creativity; integrating various art mediums and styles with imaginative cuisine to
create a new experience for Chicago’s evolving culture. “Fulton Market Kitchen offers guests the rare opportunity to enjoy dining, drinking and the work of incredible artists in a single, truly unique setting”. With a rotating art collection, the space is constantly providing new and invigorating pieces to peruse and enjoy. The space boasts 20 foot ceilings and design characteristics unique to Fulton Market Kitchen alone.
Fulton Market Kitchen’s contemporary cuisine embraces global influences and advocates relaxed, free-form dining. The menu offers guests an alternative experience with playful presentations and ingredients sourced from our neighbors along Fulton Market Street. In sequence with the kitchen’s globally inspired fare, the carefully curated beverage program is
complete with an extensive wine list, a craft cocktail menu and selection of artisanal beer.
Our Full Service Event Department will handle all of your needs. From custom menus, to entertainment bookings, interactive event options to AV, Floral to custom branding napkins, and more – we are here to help make your event booking process as easy as can be.
Capacity Information:
Private Venue Buyout
350-400 Guests, Reception Style
170 – 200 Guests, Seated
The Lounge
125 Guests, Full Reception Style, Limited Seating
60 Guests, Seated with Reception Area
76 Guests Seated, No Reception Area
The West Lounge Reserved
20-25 Guests, Reception Style
20 Guests, Seated
Main Dining Room
150-200 Guests, Reception Style
90 Guests, Seated
Elevated Section – Main Dining Room
20-25 Guests, Reception Style
14-16 Guests, Seated
Private Gallery
12 Guests Seated
The Salon
18 Guests Seated
Arrange Transportation
Wheelchair Accessible
Incentive Programs
Motorcoach ParkingOn-site
Team Building Programs
Group Capacity500
Team Building Activities Offered
Maximum Group Number500
Miles from O'Hare Airport15.1
Miles from Midway Airport11.3
Miles from Navy Pier2.8
Miles from McCormick Place4.9
Miles from Downtown1.4
Visa
MasterCard
Discover
American Express
Late Night
Dinner
Reservation Cancellation PolicyFor Parties of 12 or more please note, should your group cancel within 24 hours of your reservation, or no-show, your credit card on file will be charged $10 per person.
Reservations Accepted
Public Space Wi-Fi Available
Restaurant(s) On-site
Bar/Lounge
Public Space Wi-Fi COMP or FeeComplimentary
Self-Parking AvailableOn-site
Food On-siteRestaurant
Number of Restaurants On-site
Hours of OperationMonday 5 p.m. to ClosenTuesday 5 p.m. to ClosenWednesday 5 p.m. to ClosenThursday 5 p.m. to ClosenFriday 5 p.m. to ClosenSaturday 5 p.m. to ClosenSunday Closed
Buy-out Max Capacity500
Total Square Footage of Exhibit Space5000
Number of Meeting Rooms5
Largest Room, Theater Capacity100
Largest Room, Reception Capacity (Standing)400
Largest Room, Classroom Capacity80
Largest Room, Banquet Capacity (Seated)220
Largest Room, Ceiling Height20.0
Exhibit Space Available
Largest Room, Max Capacity400
Largest Room, Square Footage5000
On-Site Catering
On-site Audio/Visual Equipment
In-house/Exclusive Caterer(s)
Complete Buy-out Available
Max Capacity, Theater Style130
Max Capacity, Reception Style (Standing)575
Max Capacity, Classroom Style100
Max Capacity, Banquet Style (Seated)220
Video Conferencing Available
Total Square Footage of Meeting Space5000
Max Venue Capacity500
Private Meeting Space Available
Permanent Stage
Max Restaurant Capacity185
Private Dining Available
Group Menu
Group Breakfast Available
Avg Meal Price/Person (appetizer, entrée, dessert)$$$ = $25 - $34
Woman Owned Business
Michelin Rated
Zagat Rated
Follow us
Trip Advisor Reviews
More Images
