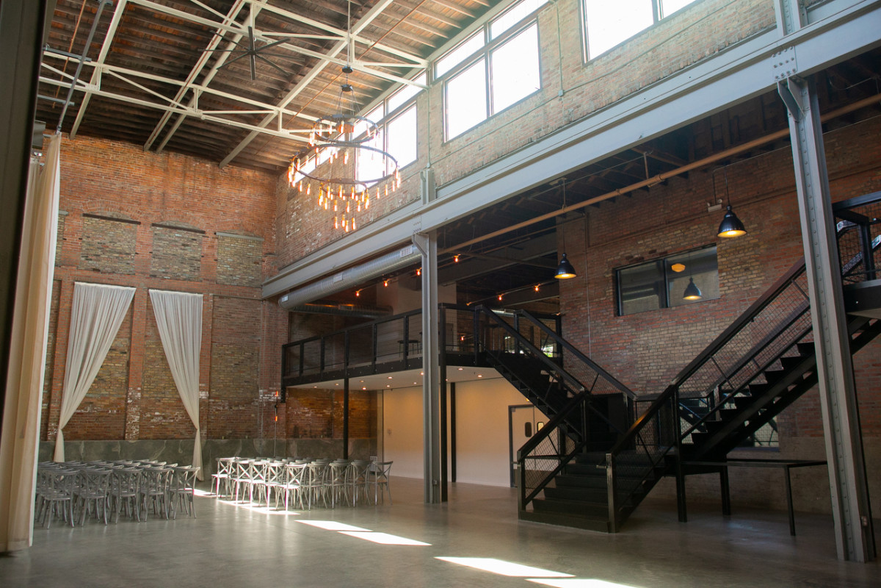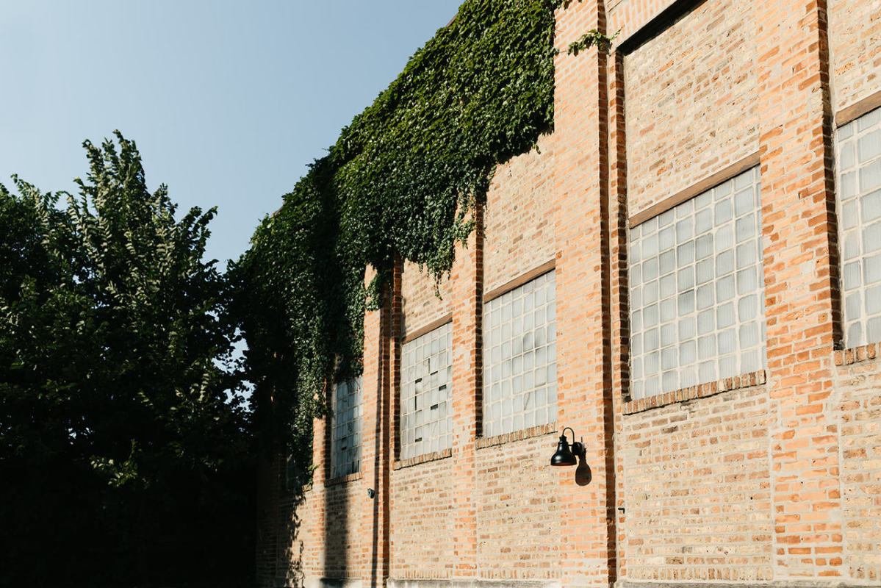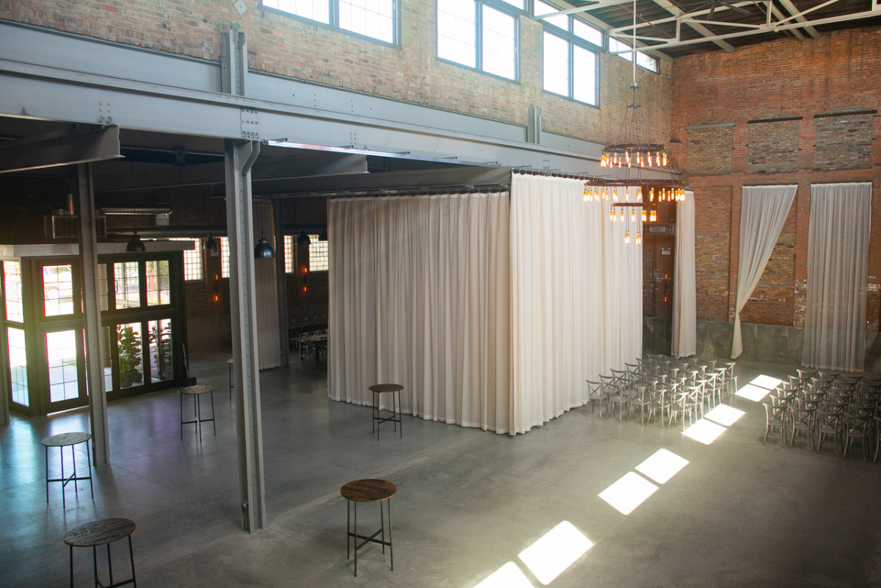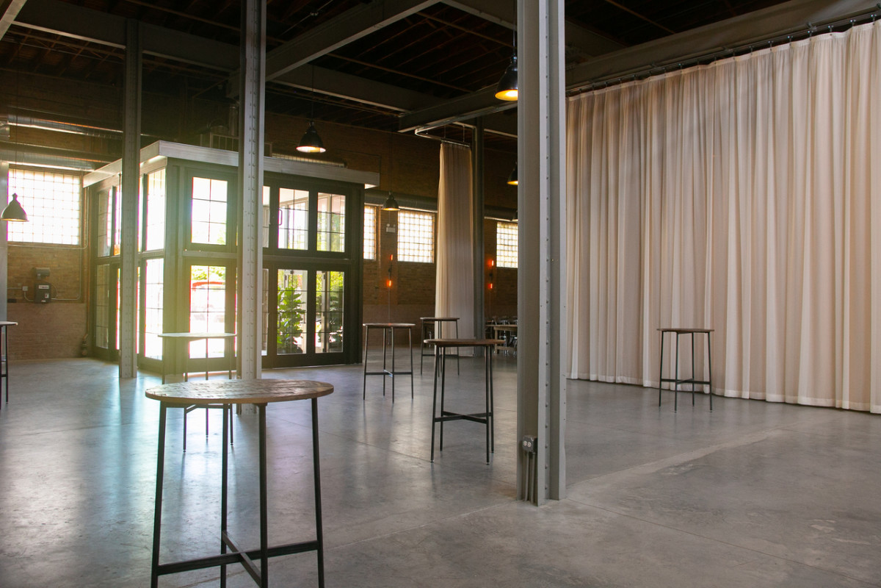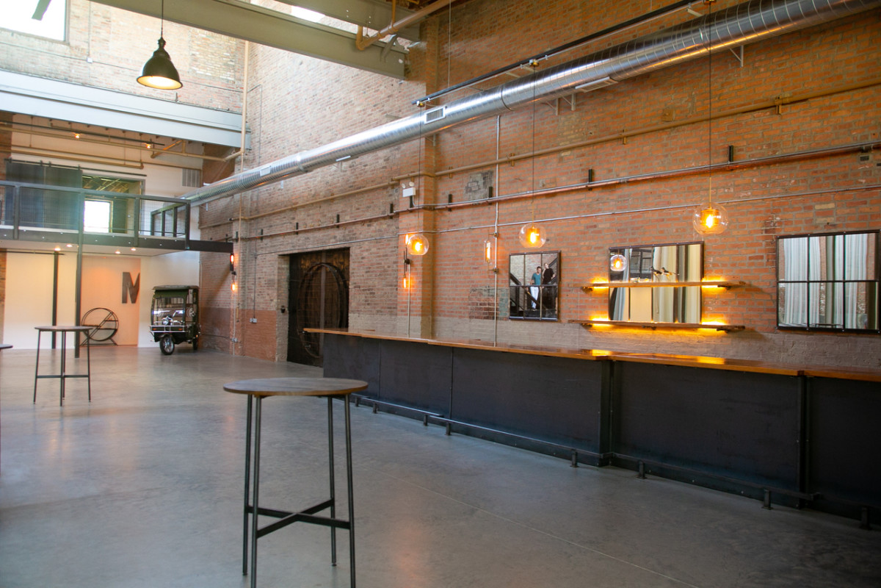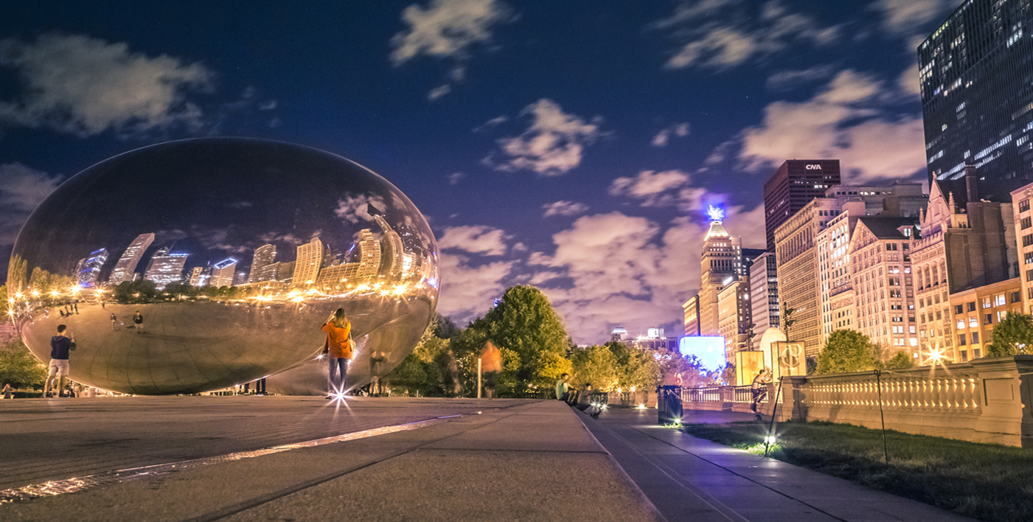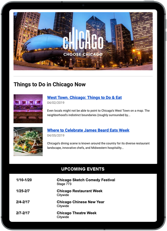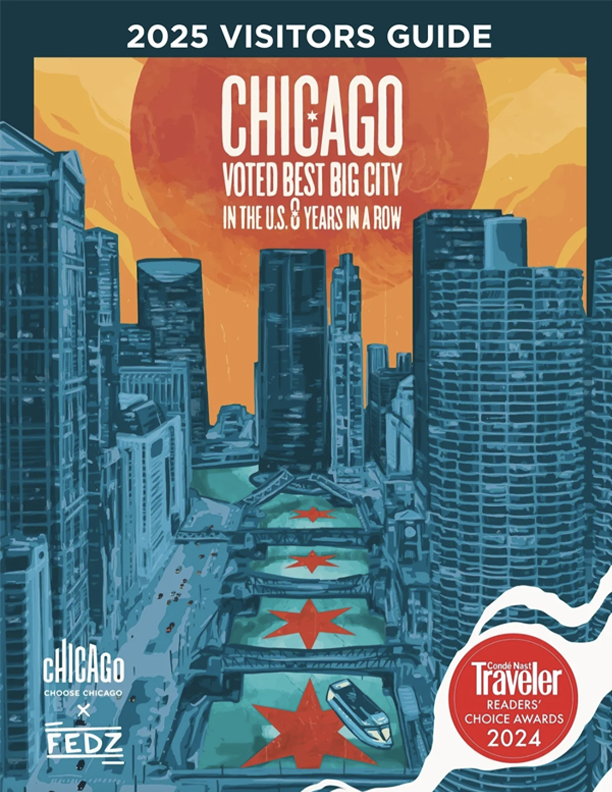Designed with fun and function in mind, Fairlie offers a sophisticated and versatile space for private events, meetings and production. Soaring ceilings and lofted mezzanines create an airy, open layout as lightwell skylights flood the space with ample natural light. Flowy floor to ceiling retractable drapery in a beige voile fabric allow the main floor to be separated into three areas, as needed, and add a soft, organic texture to the raw steel staircase and atrium built into the space. The lofted level features an open mezzanine as well as closed conference room spaces. There are two stylishly appointed dressing lounges on-site that can be used as green room or breakout spaces as well. East-facing windows on the second level offer views on the skyline and railroad. Fairlie comes fully furnished for guest counts up to 450.
Public Space Wi-Fi Available
Public Space Wi-Fi COMP or FeeComplimentary
Self-Parking AvailableBoth On-site & Off-site
Total Square Footage of Exhibit Space15000
Off-Site Catering Allowed
Max Capacity, Theater Style300
Max Capacity, Reception Style (Standing)450
Max Capacity, Classroom Style300
Max Capacity, Banquet Style (Seated)300
Max Venue Capacity450
Private Meeting Space Available
More Images
