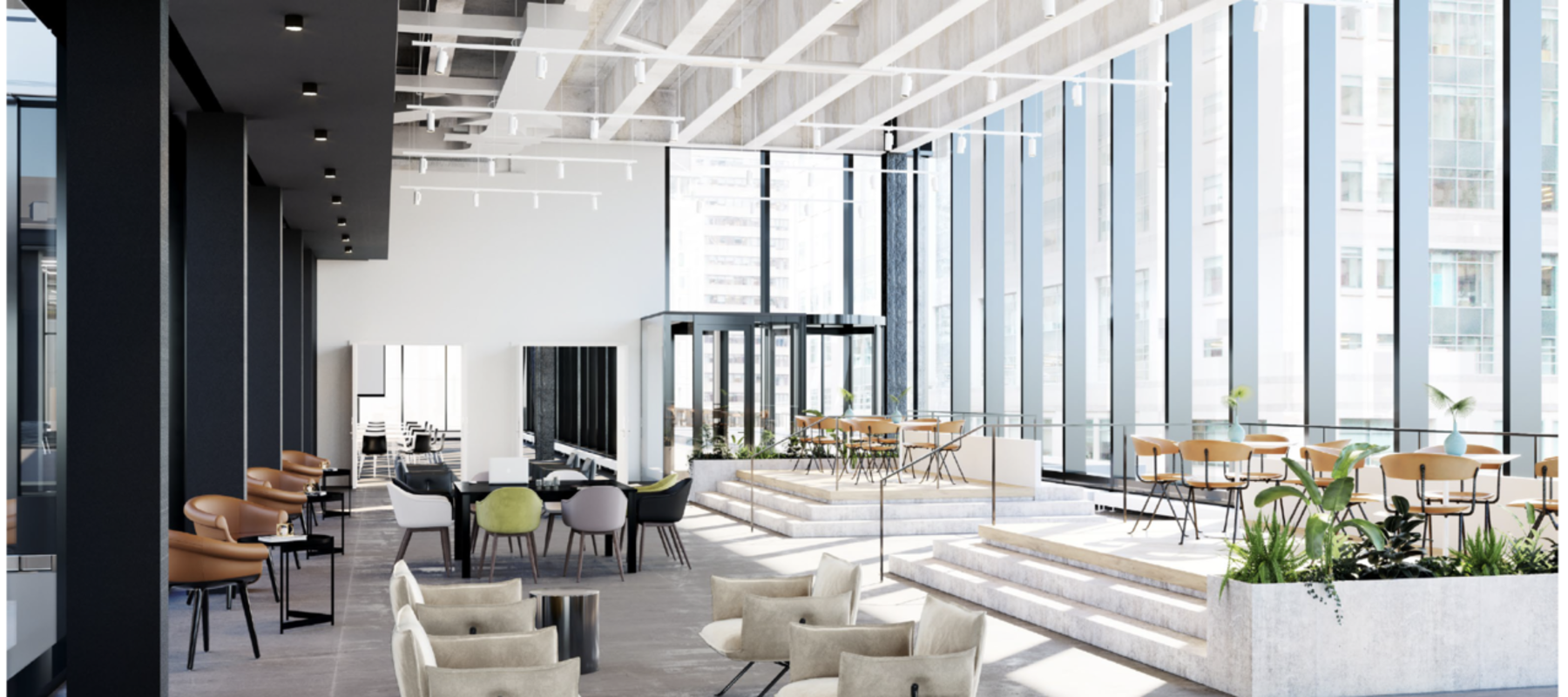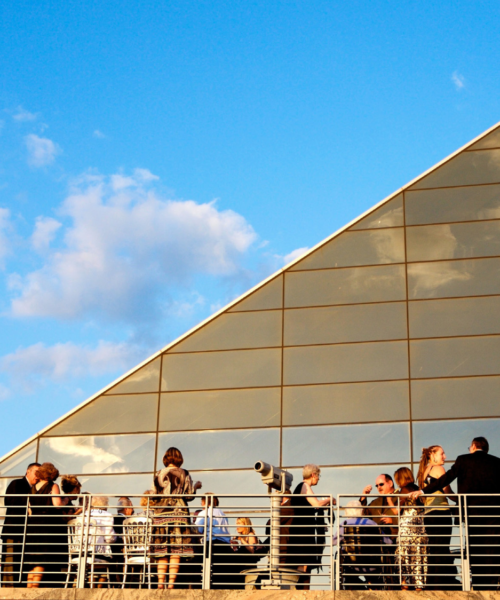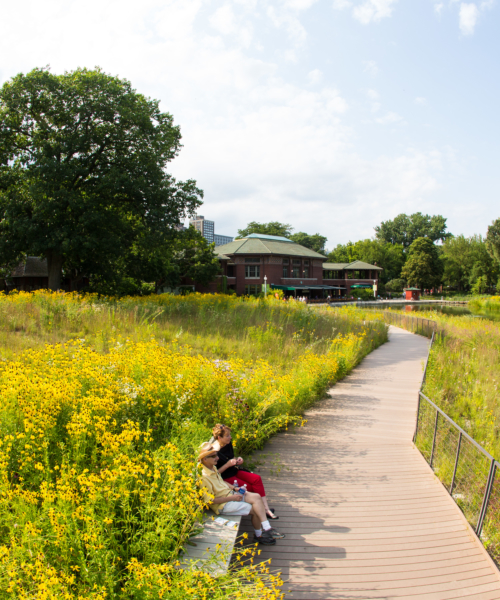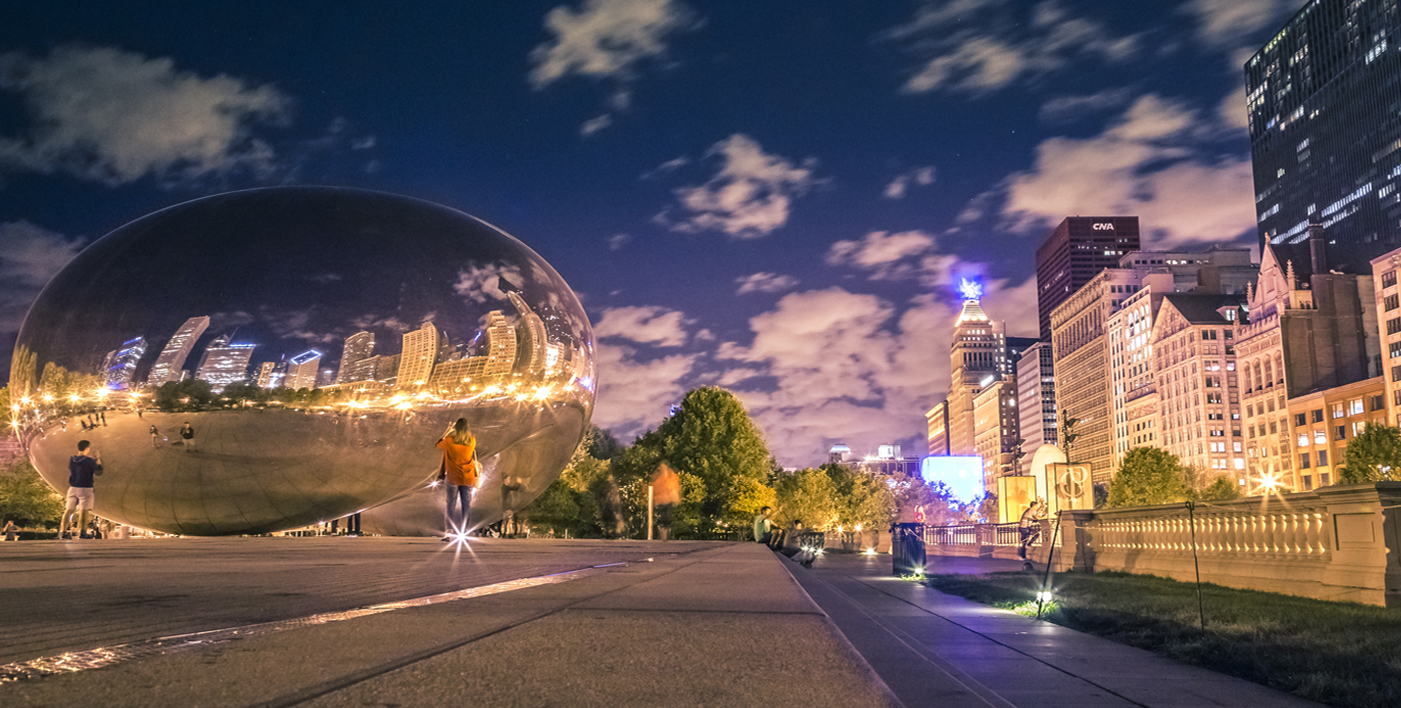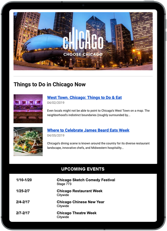Convene – Willis Tower
Convene at Willis Tower is a column-free general session space for over 646 seated guests and plenty of break-out spaces, the venue is perfect for large-format summits, galas, conferences, product launches, fundraisers, town halls, and tradeshows. Featuring floor- to-ceiling windows and private outdoor terraces, both the meeting and common areas will leave a lasting impression on your attendees.
Miles from O'Hare Airport16.2
Miles from Midway Airport10.3
Miles from Navy Pier2.2
Miles from McCormick Place2.6
Visa
MasterCard
Discover
American Express
Dinner
Lunch
Breakfast
Reservations Accepted
Public Space Wi-Fi Available
Bar/Lounge
Concierge Service
Public Space Wi-Fi COMP or FeeComplimentary
Food On-siteOTHER
Private Ballroom Space Available
Buy-out Max Capacity1000
Preferred Catering Providers
Number of Meeting Rooms11
Largest Room, Theater Capacity627
Largest Room, Reception Capacity (Standing)869
Largest Room, Classroom Capacity330
Largest Room, Banquet Capacity (Seated)420
Largest Room, Ceiling Height15.0
Exhibit Space Available
Largest Room, Max Capacity869
Largest Room, Square Footage8019
On-Site Catering
On-site Audio/Visual Equipment
In-house/Exclusive Caterer(s)
Complete Buy-out Available
Max Capacity, Theater Style612
Max Capacity, Reception Style (Standing)869
Max Capacity, Classroom Style330
Max Capacity, Banquet Style (Seated)376
Exclusive Audio/Visual Provider(s)
Video Conferencing Available
Total Square Footage of Meeting Space90000
Max Venue Capacity1000
Private Meeting Space Available
Private Dining Available
Group Menu
Group Breakfast Available
Box Lunches Available
Follow us
More Images










