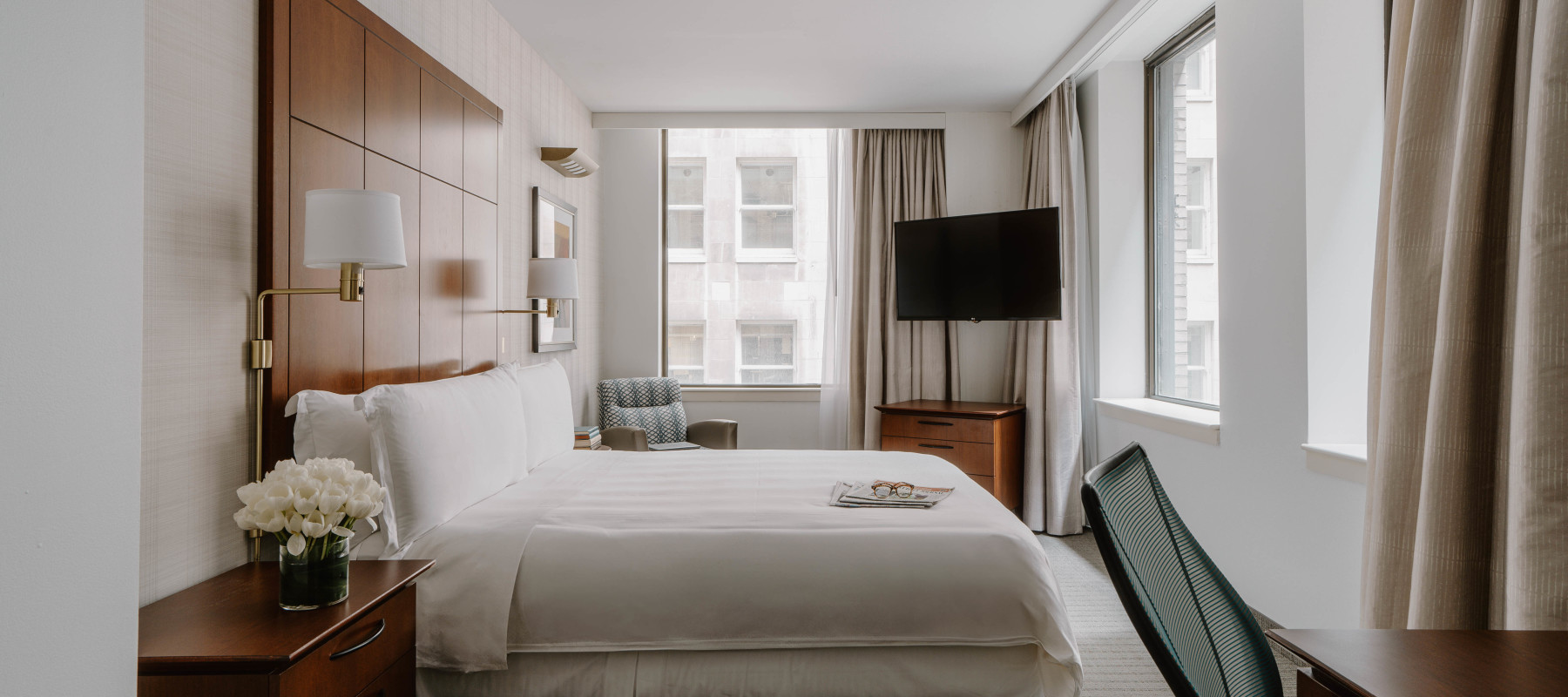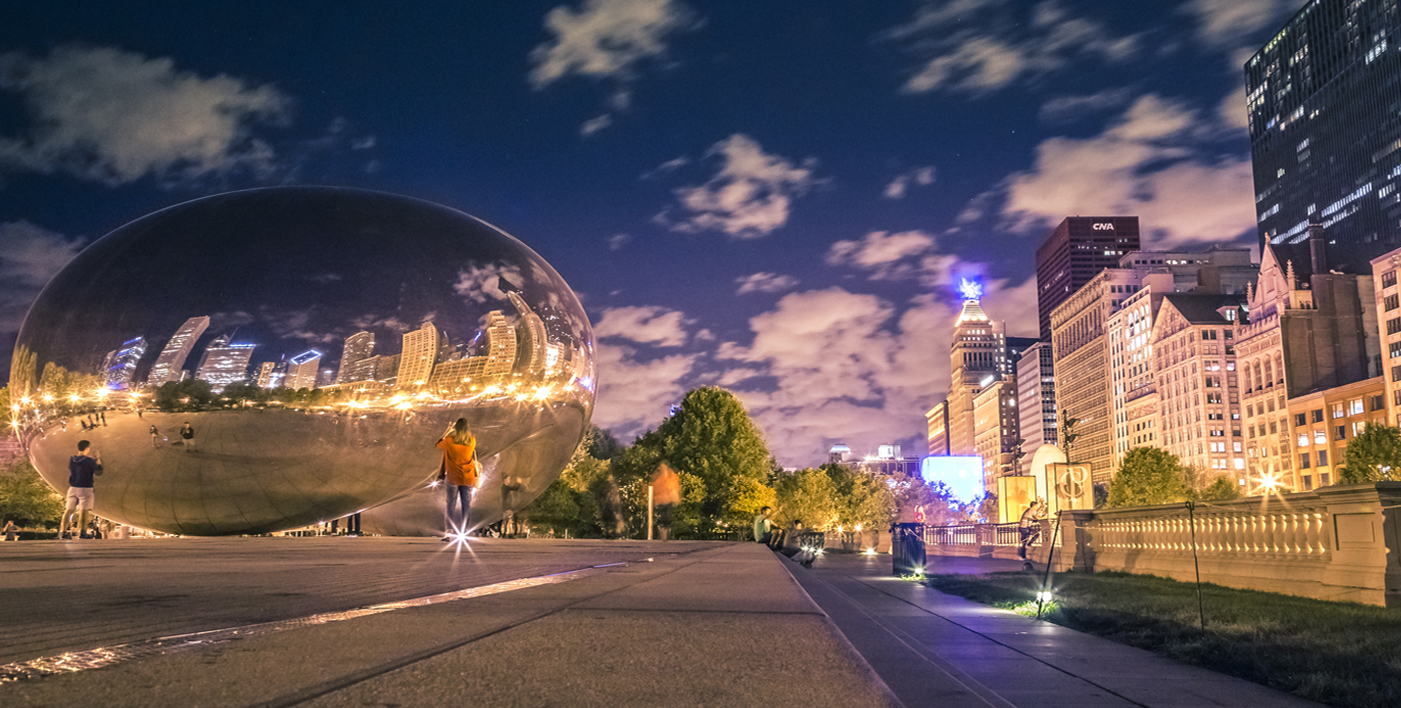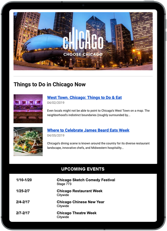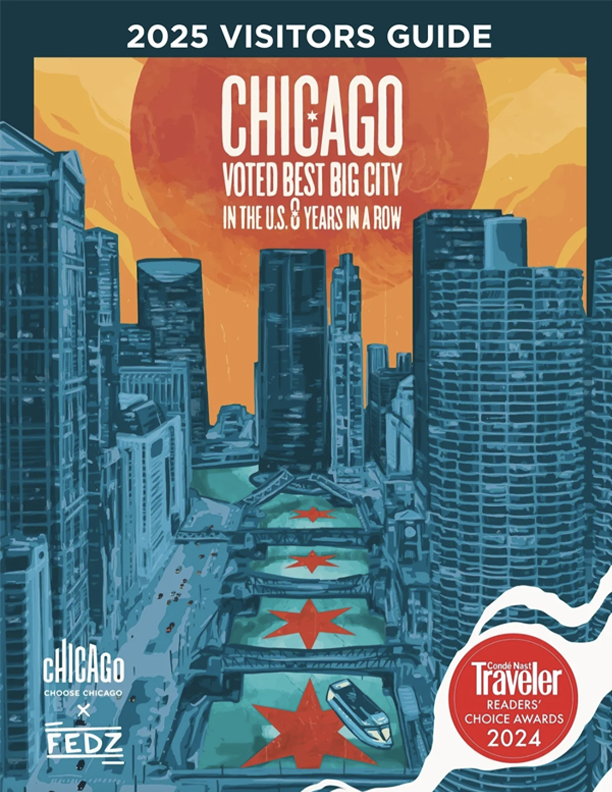In the landscape of city hotels, we’re doing things differently.
Others have dubbed it the Second City, but in our mind Chicago is in a league of its own.
Here, you’ll find a thriving culinary scene, magnificent architectural landmarks and a fast-paced business district—and our Central Loop hotel places you right in the heart of the action. In addition to easy access to business and government, guests are within walking distance of Symphony Center, Willis Tower, and the Art Institute of Chicago. Club Quarters is known for its productive accommodations, club-like hospitality and convenient amenities.
Number of Sleeping Rooms399
Business Center
Laundry
Number of Suites30
Number of ADA-Compliant Rooms14
Exercise FacilityOn-site
In-Room Wi-Fi AvailabilityComplimentary
Total Number of Guest Rooms429
In-room Refrigerator
In-Room iPod Docking Station
Connecting Rooms Available
Room Service
In-Room Iron/Ironing Board
In-room Coffee Maker
In-Room Hair Dryer
Maximum Group Number130
Public Space Wi-Fi Available
Restaurant(s) On-site
Bar/Lounge
ADA Compliant
Public Space Wi-Fi COMP or FeeComplimentary
Number of Restaurants On-site
Preferred Catering Providers
Number of Meeting Rooms7
Largest Room, Theater Capacity130
Largest Room, Reception Capacity (Standing)190
Largest Room, Classroom Capacity90
Largest Room, Banquet Capacity (Seated)90
Largest Room, Ceiling Height9.0
Exhibit Space Available
Largest Room, Max Capacity190
Largest Room, Square Footage2047
On-Site Catering
On-site Audio/Visual Equipment
In-house/Exclusive Caterer(s)
Complete Buy-out Available
Max Capacity, Theater Style120
Max Capacity, Reception Style (Standing)190
Max Capacity, Classroom Style90
Max Capacity, Banquet Style (Seated)90
Total Square Footage of Meeting Space4127
More Images














